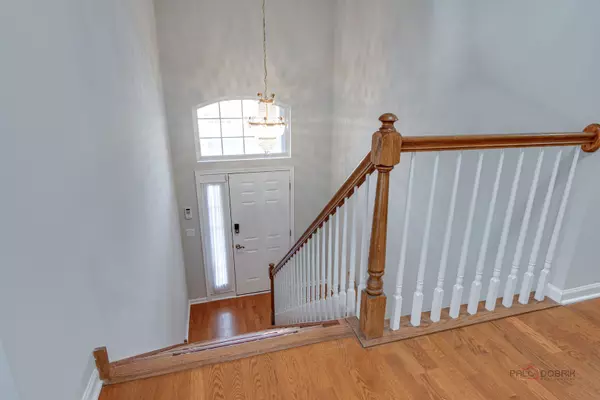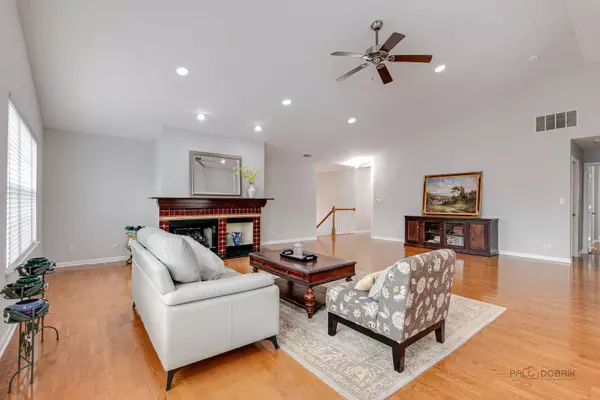$420,000
$429,000
2.1%For more information regarding the value of a property, please contact us for a free consultation.
3 Beds
2 Baths
2,240 SqFt
SOLD DATE : 03/29/2024
Key Details
Sold Price $420,000
Property Type Townhouse
Sub Type Townhouse-2 Story
Listing Status Sold
Purchase Type For Sale
Square Footage 2,240 sqft
Price per Sqft $187
Subdivision Saddlebrook
MLS Listing ID 11977658
Sold Date 03/29/24
Bedrooms 3
Full Baths 2
HOA Fees $325/mo
Rental Info Yes
Year Built 2000
Annual Tax Amount $9,078
Tax Year 2022
Lot Dimensions COMMON
Property Description
Discover this epitome of modern living townhome nestled in the heart of Gregg's Landing! This end unit ranch 3-bedroom, 2-bathroom townhome boasts an open and spacious layout with soaring ceilings, combines contemporary with comfort. The generous proportioned living room seamlessly flows into the chef's kitchen and dining room. The kitchen features SS appliances, granite countertops, and convenient balcony access, making it a perfect spot for enjoying morning coffee or al fresco dining. The thoughtful design ensures a harmonious connection between the different living spaces. The private master suite offers Cathedral ceiling, an expansive walk-in closet and the spa-like ensuite, with a double sink vanity, a soaking tub, and a separate shower. Two additional large bedrooms and a full bath on the opposite side of the home provide a tranquil space for family members or guests. This townhome is not only a stylish haven but also benefits from a prime location close to Mellody Farms and Hawthorn Mall shopping, convenience is at your doorstep. The entire house has hardwood floors and fresh paint. Plenty of guest parking are on the back of the building. This residence delivered a lifestyle of comfort and sophistication. Don't miss the opportunity to make this your dream home in the heart of Gregg's Landing.
Location
State IL
County Lake
Area Indian Creek / Vernon Hills
Rooms
Basement None
Interior
Interior Features Vaulted/Cathedral Ceilings, Hardwood Floors, Laundry Hook-Up in Unit, Walk-In Closet(s)
Heating Natural Gas, Forced Air
Cooling Central Air
Fireplaces Number 1
Fireplaces Type Attached Fireplace Doors/Screen, Gas Log, Gas Starter
Equipment CO Detectors
Fireplace Y
Appliance Range, Microwave, Dishwasher, Refrigerator, Washer, Dryer, Disposal, Stainless Steel Appliance(s)
Laundry In Unit
Exterior
Exterior Feature Balcony, Storms/Screens, End Unit
Parking Features Attached
Garage Spaces 2.0
Amenities Available Park, School Bus
Roof Type Asphalt
Building
Lot Description Common Grounds, Landscaped
Story 2
Sewer Public Sewer
Water Public
New Construction false
Schools
Elementary Schools Hawthorn Elementary School (Nor
Middle Schools Hawthorn Middle School North
High Schools Vernon Hills High School
School District 73 , 73, 128
Others
HOA Fee Include Exterior Maintenance,Lawn Care,Scavenger,Snow Removal,Other
Ownership Condo
Special Listing Condition None
Pets Allowed Cats OK, Dogs OK
Read Less Info
Want to know what your home might be worth? Contact us for a FREE valuation!

Our team is ready to help you sell your home for the highest possible price ASAP

© 2025 Listings courtesy of MRED as distributed by MLS GRID. All Rights Reserved.
Bought with Peter Lee • U.S. National Realty, Inc.
GET MORE INFORMATION
REALTOR | Lic# 475125930






