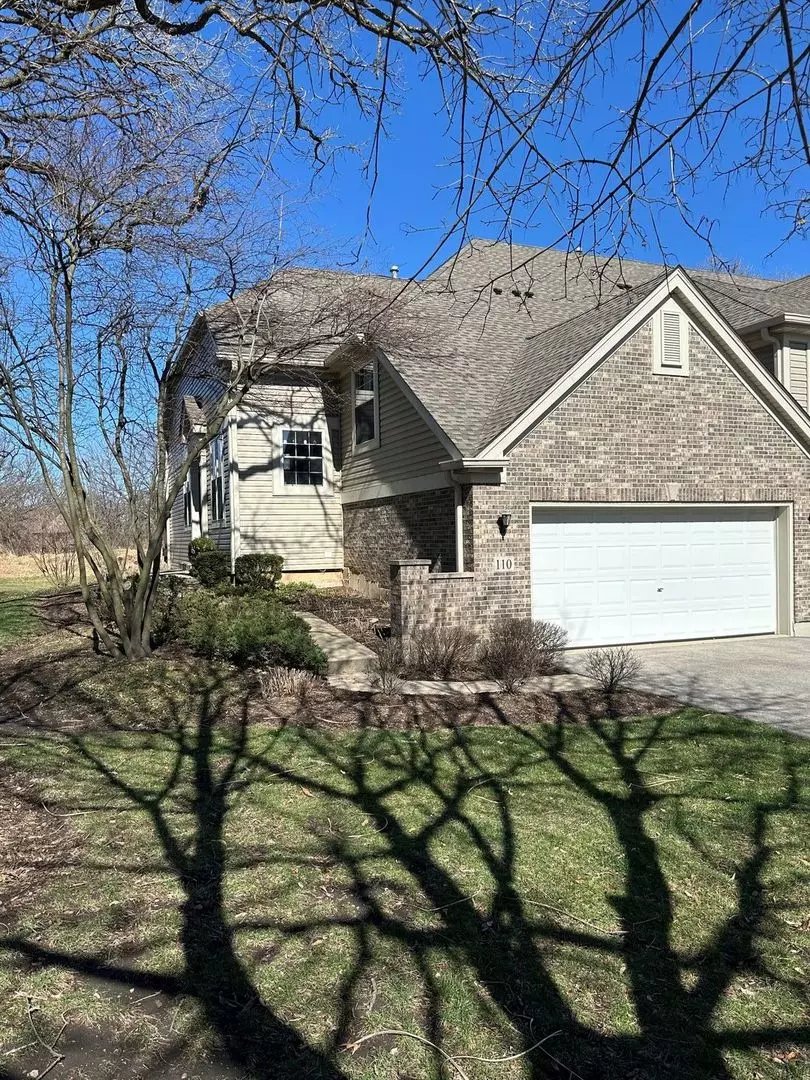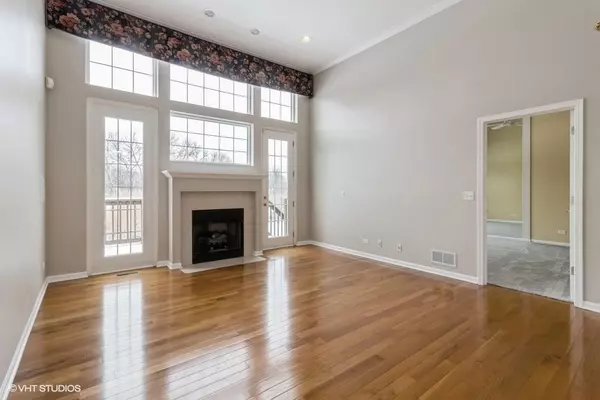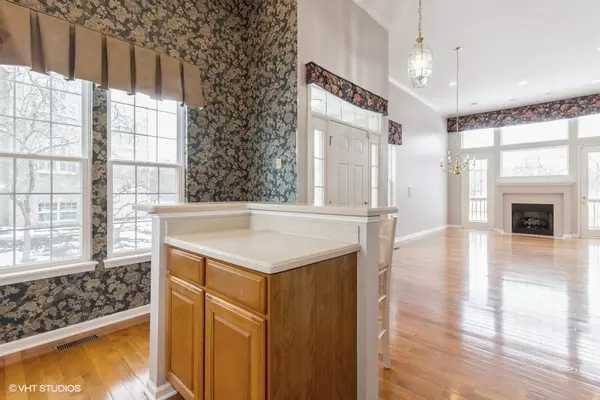$335,000
$349,900
4.3%For more information regarding the value of a property, please contact us for a free consultation.
3 Beds
3.5 Baths
1,527 SqFt
SOLD DATE : 04/01/2024
Key Details
Sold Price $335,000
Property Type Townhouse
Sub Type Townhouse-2 Story
Listing Status Sold
Purchase Type For Sale
Square Footage 1,527 sqft
Price per Sqft $219
Subdivision River Mist On The Fox
MLS Listing ID 11999919
Sold Date 04/01/24
Bedrooms 3
Full Baths 3
Half Baths 1
HOA Fees $320/mo
Year Built 2003
Annual Tax Amount $7,006
Tax Year 2022
Lot Dimensions 34X72
Property Description
Located in the premier luxury townhome community of River Mist on the Fox. Fabulous end unit with desirable first floor primary suite! The two other bedrooms have their own private full bath. Views from the primary bedroom and main room are of the private wooded area behind the home. Hardwood floors in the main room and kitchen. The kitchen has corian counter tops and cabinets that look new. The English basement is full of light. Home has had very little wear and tear in the last 10 years as owner was infrequently there. And the location cannot be beat! Walking paths and park in the community as well as close to the Fox River, parks and an easy drive to downtown Oswego. Come see it today!
Location
State IL
County Kendall
Rooms
Basement Full, English
Interior
Interior Features Vaulted/Cathedral Ceilings, Hardwood Floors, First Floor Bedroom, First Floor Full Bath, Laundry Hook-Up in Unit, Storage
Heating Natural Gas, Forced Air
Cooling Central Air
Fireplaces Number 1
Fireplaces Type Gas Log
Fireplace Y
Appliance Range, Microwave, Dishwasher, Washer, Dryer, Disposal
Exterior
Exterior Feature Balcony, Deck, Storms/Screens, End Unit
Parking Features Attached
Garage Spaces 2.0
Community Features Park
View Y/N true
Roof Type Asphalt
Building
Lot Description Landscaped, Wooded
Sewer Public Sewer
Water Public
New Construction false
Schools
School District 308, 308, 308
Others
Pets Allowed Cats OK, Dogs OK
HOA Fee Include Insurance,Exterior Maintenance,Lawn Care,Snow Removal
Ownership Fee Simple w/ HO Assn.
Special Listing Condition None
Read Less Info
Want to know what your home might be worth? Contact us for a FREE valuation!

Our team is ready to help you sell your home for the highest possible price ASAP
© 2024 Listings courtesy of MRED as distributed by MLS GRID. All Rights Reserved.
Bought with Karla Alarcon • HomeSmart Realty Group
GET MORE INFORMATION
REALTOR | Lic# 475125930






