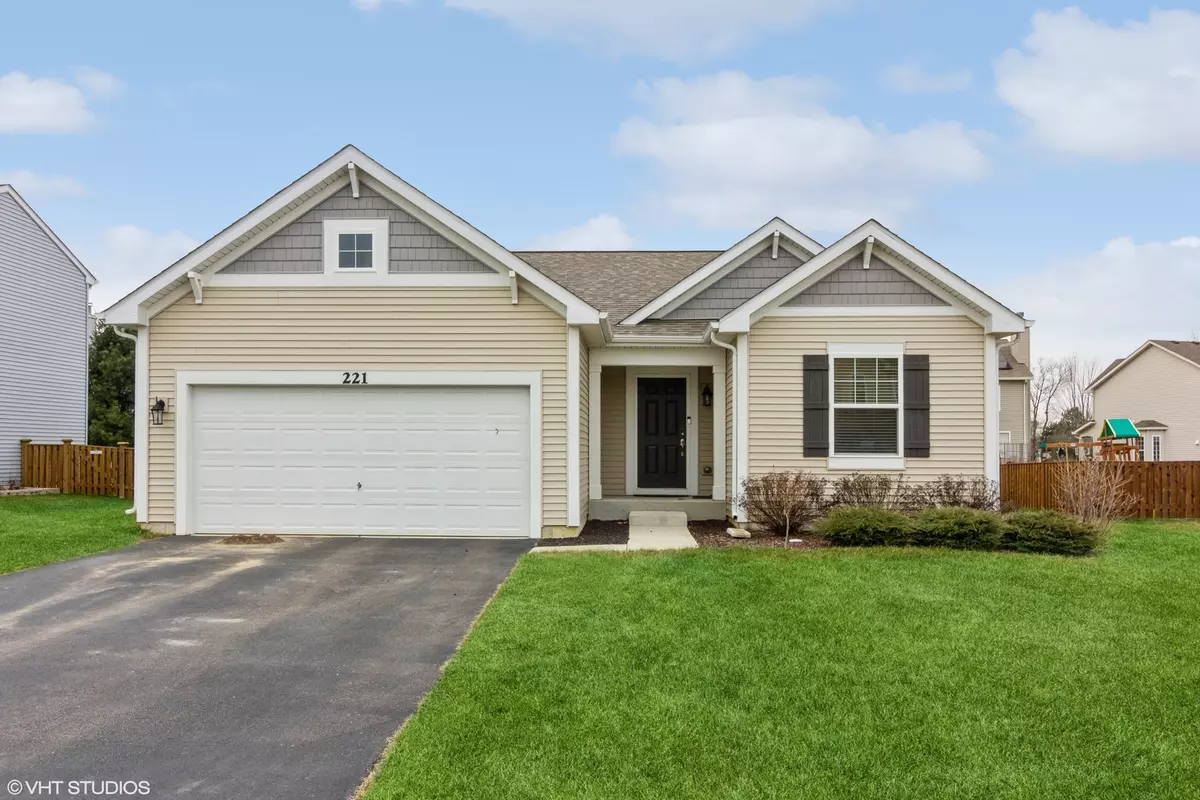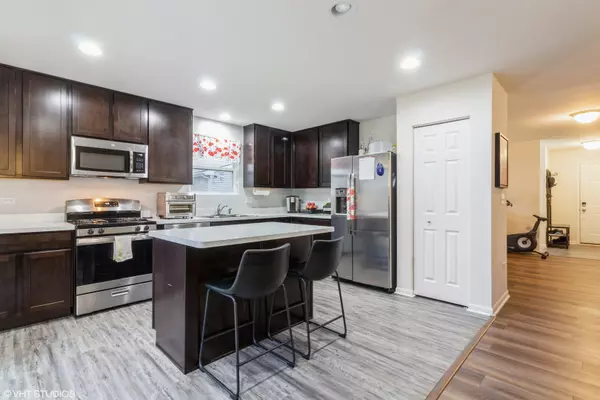$300,000
$300,000
For more information regarding the value of a property, please contact us for a free consultation.
2 Beds
2 Baths
1,457 SqFt
SOLD DATE : 03/29/2024
Key Details
Sold Price $300,000
Property Type Single Family Home
Sub Type Detached Single
Listing Status Sold
Purchase Type For Sale
Square Footage 1,457 sqft
Price per Sqft $205
Subdivision Lakewood Springs Club
MLS Listing ID 11989149
Sold Date 03/29/24
Bedrooms 2
Full Baths 2
HOA Fees $40/mo
Year Built 2020
Annual Tax Amount $6,175
Tax Year 2022
Lot Dimensions 70X130
Property Description
Welcome to your dream home nestled in the heart of Lakewood Springs community! This exquisite 2-bedroom, 2-bathroom ranch home, built in 2020, offers a perfect blend of modern elegance and timeless comfort. As you step through the front door, you are greeted by an open-concept living space that seamlessly integrates the living and kitchen areas. This design offers abundant natural light create an inviting atmosphere, making this home an ideal space for both relaxation and entertaining. The well-appointed kitchen boasts sleek stainless-steel appliances and ample cabinet space, ensuring practicality and functionality. Whether you're hosting a dinner party or enjoying a quiet meal, the dining area provides the perfect setting for memorable moments. The master suite features a spa-like bathroom with a shower and dual vanities, offering a private and comfortable retreat. The secondary bedroom, thoughtfully designed, includes a convenient Murphy bed, maximizing space and flexibility. Step outside to discover your own private oasis - a meticulously landscaped backyard with large planter boxes that invite you to showcase your gardening skills and enjoy the tranquility of nature. Located in the friendly and picturesque Lakewood Springs community, this property is just minutes away from local amenities, parks, and schools, providing convenience. Don't miss the opportunity to make this 2020-built ranch home your own. Schedule a showing today and envision the lifestyle that awaits you!
Location
State IL
County Kendall
Rooms
Basement Partial
Interior
Heating Natural Gas
Cooling Central Air
Fireplace N
Laundry Gas Dryer Hookup
Exterior
Parking Features Attached
Garage Spaces 2.0
View Y/N true
Building
Story 1 Story
Sewer Public Sewer
Water Public
New Construction false
Schools
Elementary Schools P H Miller Elementary School
Middle Schools Emily G Johns Intermediate Schoo
High Schools Plano High School
School District 88, 88, 88
Others
HOA Fee Include Clubhouse,Pool,Other
Ownership Fee Simple
Special Listing Condition None
Read Less Info
Want to know what your home might be worth? Contact us for a FREE valuation!

Our team is ready to help you sell your home for the highest possible price ASAP
© 2025 Listings courtesy of MRED as distributed by MLS GRID. All Rights Reserved.
Bought with Nikki Genthner • @properties Christie's International Real Estate
GET MORE INFORMATION
REALTOR | Lic# 475125930






