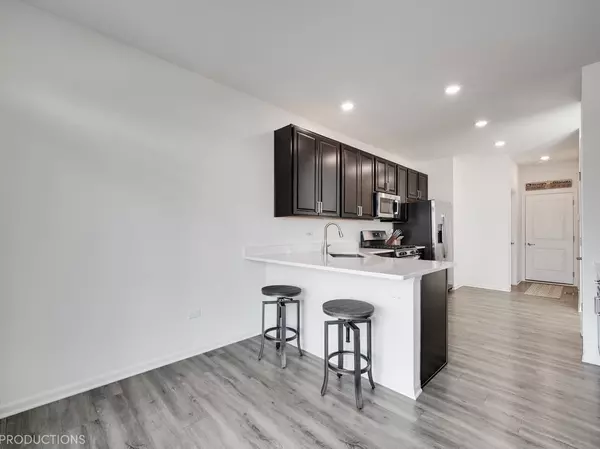$295,000
$295,600
0.2%For more information regarding the value of a property, please contact us for a free consultation.
2 Beds
2.5 Baths
1,558 SqFt
SOLD DATE : 03/29/2024
Key Details
Sold Price $295,000
Property Type Condo
Sub Type 1/2 Duplex
Listing Status Sold
Purchase Type For Sale
Square Footage 1,558 sqft
Price per Sqft $189
Subdivision Stonegate
MLS Listing ID 11971372
Sold Date 03/29/24
Bedrooms 2
Full Baths 2
Half Baths 1
HOA Fees $110/mo
Year Built 2022
Annual Tax Amount $7,357
Tax Year 2022
Lot Dimensions 39X150X39X150
Property Description
Welcome Home to this ONLY 2 YEARS YOUNG DUPLEX in the much desired Subdivision of Stone Gate in Manhattan! This Stunning 2 Bedroom, 2 1/2 Bath, 2 Car Garage with Basement is a Must See! When you walk up to enter the home, you will be greeted with a Decorative Craftsman style Front Door with a Ring Video Doorbell and Schlage Wi-Fi Smart Lock! As you walk in you will be greeted with a Spacious Foyer and Generous Size Family Room! The Beautiful Kitchen has Aristokraft 42" Maple Cabinets, Quartz Countertops, All Stainless Steel GE Appliances, a Pantry, and a Peninsula you can sit at for Entertaining. There is also a 1/2 Bath on the Main Level! The whole Main Level has Shaw Vinyl Plank Flooring! Off of the kitchen you can step out onto your Beautiful 12 x 12 Deck overlooking the HUGE Yard! On the 2nd Level, you will find a Loft that you can use for Office Space or another sitting area, as well as 2 VERY SPACIOUS Bedrooms! The Primary Suite has a Nicely Sized Walk In Closet. The Ensuite Bathroom has 35" Maple Cabinets with Quartz Vanity Top and a Walk in Shower with a Clear Glass Door! The 2nd Bedroom is a Very Nice Size as well with a Walk In Closet and it's own Ensuite Bathroom which includes 35" Maple Cabinets with a Quartz Vanity top and a Bathtub! The Laundry Room is conveniently located on the 2nd Level, and the Newer Washer and Dryer will be staying! The Unfinished Basement is waiting for your ideas for completing to add even more living space! Other Highlights are: Honeywell Wi-Fi Thermostat, Double Pane Windows, Fully Sodded yard with Landscaping, Insulated Steel Garage Door with Windows, and Garage Door Opener with Keypad! Manhattan is an up and coming area with Great Schools! This DUPLEX will go fast, so don't wait to come out and see this one!
Location
State IL
County Will
Rooms
Basement Full
Interior
Interior Features Second Floor Laundry, Storage, Walk-In Closet(s), Ceiling - 9 Foot, Some Carpeting, Some Window Treatment, Pantry
Heating Natural Gas
Cooling Central Air
Fireplace Y
Appliance Range, Microwave, Dishwasher, Refrigerator, Washer, Dryer, Disposal, Stainless Steel Appliance(s), Water Softener Owned
Laundry Gas Dryer Hookup, Electric Dryer Hookup, In Unit
Exterior
Exterior Feature Deck, Storms/Screens, End Unit
Parking Features Attached
Garage Spaces 2.0
View Y/N true
Roof Type Asphalt
Building
Lot Description Landscaped
Foundation Concrete Perimeter
Sewer Public Sewer
Water Public
New Construction false
Schools
Elementary Schools Wilson Creek School
High Schools Lincoln-Way West High School
School District 114, 114, 210
Others
Pets Allowed Cats OK, Dogs OK
HOA Fee Include Insurance,Exterior Maintenance,Lawn Care,Snow Removal
Ownership Fee Simple w/ HO Assn.
Special Listing Condition None
Read Less Info
Want to know what your home might be worth? Contact us for a FREE valuation!

Our team is ready to help you sell your home for the highest possible price ASAP
© 2025 Listings courtesy of MRED as distributed by MLS GRID. All Rights Reserved.
Bought with Lauren Litoborski • Crosstown Realtors Inc
GET MORE INFORMATION
REALTOR | Lic# 475125930






