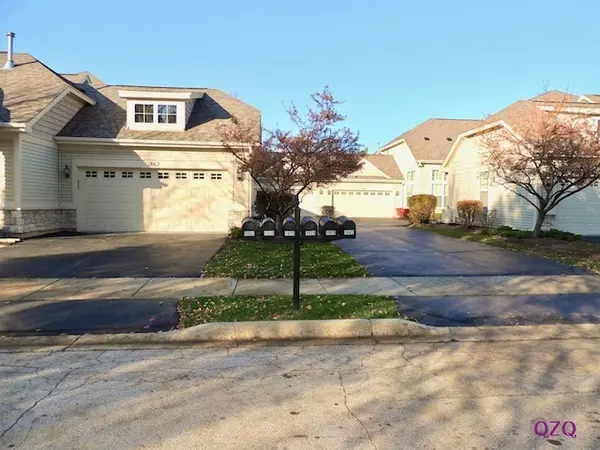$299,000
$299,000
For more information regarding the value of a property, please contact us for a free consultation.
2 Beds
2 Baths
2,092 SqFt
SOLD DATE : 03/28/2024
Key Details
Sold Price $299,000
Property Type Condo
Sub Type Condo,Townhouse-Ranch
Listing Status Sold
Purchase Type For Sale
Square Footage 2,092 sqft
Price per Sqft $142
Subdivision Stonegate West
MLS Listing ID 11932695
Sold Date 03/28/24
Bedrooms 2
Full Baths 2
HOA Fees $324/mo
Year Built 2007
Annual Tax Amount $6,164
Tax Year 2022
Lot Dimensions COMMON
Property Description
An amazing unit! Exceptionally spacious 2092 sq ft unit in a perfect location within STONEGATE WEST! You will love this very open concept plus this unit has a fireplace! There is a view of the fireplace in the family room from the entry, living room, dining room and kitchen. Beautiful windows plus dramatic vaulted ceilings in this larger unit! Unit is light and bright! Great Open kitchen with 42" cabinets, pantry, plus a breakfast bar. There are 2 spacious bedrooms plus an open loft area as well as 2 full baths. The huge primary bedroom includes a private full bath with double vanity plus a walk in closet. The 2nd bedroom also has a walk in closet. There are transome windows over the sliding glass doors to the deck. Private entrance, an attached 2 car garage with a storage area plus a laundry room within. Pretty pond. Stonegate West is an age-targeted (not age-restricted) community with a private clubhouse and pool. HOA fees cover snow removal, landscaping/mowing, access to the pool, clubhouse, exercise facility, and party room. This community is conveniently located near I88, the Metra Train Station, Route 59, plus a variety of shopping and restaurant options.The sale of this property is made on an "As Is", "Where Is" and "with All Faults" basis. Seller, listing agent and/or real estate company make no warranty or representation, express or implied. Taxes are 100% of last known tax bill. Although winterized for safety, Seller will have dewinterized for your appraisal/inspection. Once de-winterized, water will be re-winterized after 48 hours due to time of year for property preservation. See Broker Remarks-Agents present their Own Offers. For YOUR OFFERS: Current dated verification of all funds in name of buyer(s) needed for purchase and all closing costs for all offers. Copy of loan pre-approval with credit, income, and funds verified.
Location
State IL
County Kane
Rooms
Basement None
Interior
Interior Features Vaulted/Cathedral Ceilings, Second Floor Laundry, Laundry Hook-Up in Unit, Storage, Walk-In Closet(s), Open Floorplan
Heating Natural Gas, Forced Air
Cooling Central Air
Fireplaces Number 1
Fireplace Y
Laundry In Unit
Exterior
Exterior Feature Balcony
Parking Features Attached
Garage Spaces 2.0
Community Features Pool, Clubhouse, In Ground Pool, Private Inground Pool, Water View
View Y/N true
Building
Lot Description Common Grounds
Sewer Public Sewer
Water Public
New Construction false
Schools
Elementary Schools Mabel Odonnell Elementary School
Middle Schools C F Simmons Middle School
High Schools East High School
School District 131, 131, 131
Others
Pets Allowed Cats OK, Dogs OK, Number Limit
HOA Fee Include Insurance,Clubhouse,Exercise Facilities,Pool,Exterior Maintenance,Lawn Care,Snow Removal
Ownership Condo
Special Listing Condition REO/Lender Owned
Read Less Info
Want to know what your home might be worth? Contact us for a FREE valuation!

Our team is ready to help you sell your home for the highest possible price ASAP
© 2024 Listings courtesy of MRED as distributed by MLS GRID. All Rights Reserved.
Bought with Kim Dalaskey • @properties Christie's International Real Estate
GET MORE INFORMATION
REALTOR | Lic# 475125930






