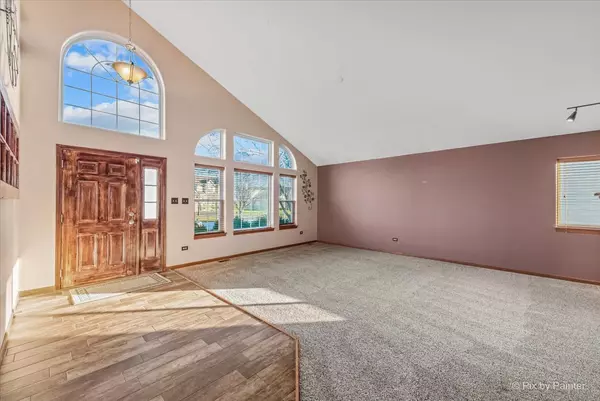$401,000
$375,000
6.9%For more information regarding the value of a property, please contact us for a free consultation.
4 Beds
2.5 Baths
2,495 SqFt
SOLD DATE : 03/22/2024
Key Details
Sold Price $401,000
Property Type Single Family Home
Sub Type Detached Single
Listing Status Sold
Purchase Type For Sale
Square Footage 2,495 sqft
Price per Sqft $160
Subdivision Hunters West
MLS Listing ID 11976138
Sold Date 03/22/24
Bedrooms 4
Full Baths 2
Half Baths 1
HOA Fees $20/ann
Year Built 2005
Annual Tax Amount $8,315
Tax Year 2022
Lot Dimensions 88X126
Property Description
STUNNING 4 BEDROOM/2.1 BATH HOME IN HUNTERS WEST AVAILABLE FOR THE FIRST TIME**THIS HOME HAS ABSOLUTELY EVERYTHING FOR THE GROWING FAMILY**OPEN ENTRYWAY W/PORCELAIN WOOD-LIKE FLOORS OPEN TO LARGE FAMILY ROOM/DINING ROOM COMBO WITH VAULTED CEILINGS**FOLLOW THE WOOD-LIKE FLOORS THROUGH TO THE LARGE KITCHEN W/ISLAND AND GRANITE COUNTERS OVERLOOKING LARGE FAMILY ROOM**WALK THROUGH THE SLIDING GLASS DOORS TO A FULLY FENCED BACKYARD PARADISE FEATURING BRICK PAVER PATIO WITH FIREPIT/PERGOLA/WOOD DECK LEADING TO ABOVE GROUND POOL**OPEN RAILING OAK STAIRCASE LEADS UP TO SPACIOUS SECOND FLOOR WITH FOUR BEDROOMS INCLUDING MASTER SUITE W/FULL BATH & LARGE WALK-IN CLOSET**FINISHED BASEMENT FEATURES LARGE FAMILY ROOM AREA WITH GAME AREA AND A LARGE ROOM THAT CAN BE USED AS A SPACIOUS OFFICE OR PLAY ROOM**BASEMENT ALSO INCLUDES LARGE WORK AREA**TWO CAR GARAGE**GREAT LOCATION NEAR SHOPPING, MINOOKA SCHOOLS, AND ACCLAIMED CHANNAHON PARK DISTRICT**HOME IS READY FOR ITS NEW OWNERS**MAKE YOUR APPT TODAY!!
Location
State IL
County Grundy
Rooms
Basement Full
Interior
Interior Features Vaulted/Cathedral Ceilings, First Floor Laundry
Heating Natural Gas, Forced Air
Cooling Central Air
Fireplace N
Appliance Range, Microwave, Dishwasher, Refrigerator, Washer, Dryer, Disposal
Laundry Gas Dryer Hookup, Electric Dryer Hookup, In Unit, Sink
Exterior
Exterior Feature Deck, Patio, Above Ground Pool
Parking Features Attached
Garage Spaces 2.0
Pool above ground pool
View Y/N true
Roof Type Asphalt
Building
Lot Description Fenced Yard
Story 2 Stories
Foundation Concrete Perimeter
Sewer Public Sewer
Water Public
New Construction false
Schools
High Schools Minooka Community High School
School District 201, 201, 111
Others
HOA Fee Include Insurance
Ownership Fee Simple
Special Listing Condition None
Read Less Info
Want to know what your home might be worth? Contact us for a FREE valuation!

Our team is ready to help you sell your home for the highest possible price ASAP
© 2025 Listings courtesy of MRED as distributed by MLS GRID. All Rights Reserved.
Bought with Mary Derman • Keller Williams Preferred Rlty
GET MORE INFORMATION
REALTOR | Lic# 475125930






