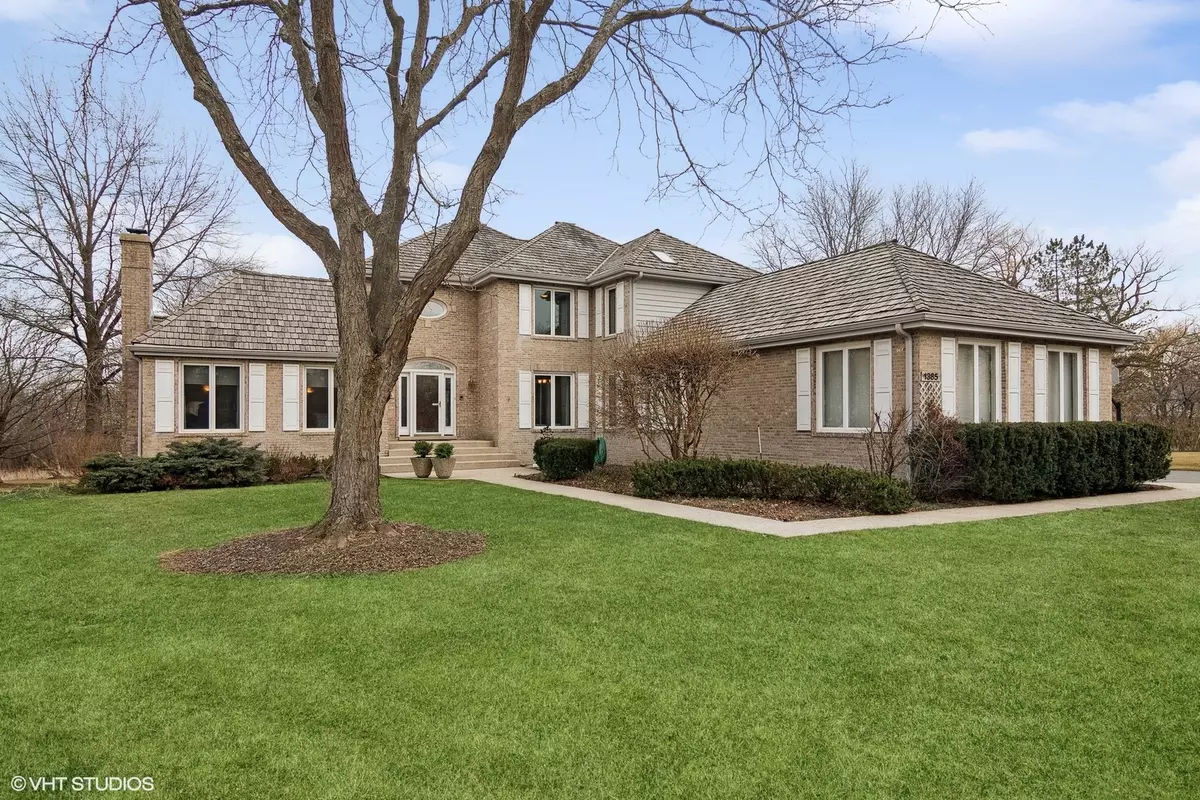$899,000
$899,000
For more information regarding the value of a property, please contact us for a free consultation.
5 Beds
3.5 Baths
3,496 SqFt
SOLD DATE : 03/25/2024
Key Details
Sold Price $899,000
Property Type Single Family Home
Sub Type Detached Single
Listing Status Sold
Purchase Type For Sale
Square Footage 3,496 sqft
Price per Sqft $257
Subdivision Bridgewater Farms
MLS Listing ID 11950780
Sold Date 03/25/24
Bedrooms 5
Full Baths 3
Half Baths 1
HOA Fees $116/ann
Year Built 1989
Annual Tax Amount $22,381
Tax Year 2022
Lot Size 2.270 Acres
Lot Dimensions 439X495X511
Property Description
This is your opportunity to own an all brick home located on the best lot in Bridgewater Farms of Long Grove! With over 5,000 square feet of finished living space and ideally sited on 2 acres, this home is situated with an east-west exposure on a quiet cul-de-sac lot with private conservancy views and full walk-out basement. Entering the two story foyer, with hardwood flooring and solid wood staircase, you are greeted by a large living room with tray ceiling and with a brick fireplace, making for a quiet inviting place to relax, and a dining room with large windows. The kitchen has granite countertops and newer stainless steel appliances including a gas cooktop. Adjoining the kitchen is a comfortable and bright eating area with skylights and sliders to the deck overlooking the expansive yard and conservancy views. The large family room flows from the kitchen with plenty of space for entertaining or relaxing family time. The skylights which are coupled with a second set of sliders to the deck make for a wonderful bright open feel bringing the outside views in. Down the hall is a home office which makes for a comfortable work from home location. Completing the first floor is a mudroom/laundry room with ample cabinetry and access to both the side yard and a three car garage. The second floor offers four bedrooms and two full baths, with a lovely primary suite with updated bath and large closet space. The three additional bedrooms are served by a functional secondary bath with a double bowl sink. Family living expands with the fully finished walk-out basement! A wall of doors and windows opens to the patio and allows access to the yard and firepit. The lower level includes a second expansive family room with a convenient bar with plenty of cabinetry and a sink, recreation area and seating area. An additional bedroom with built-in cabinetry and closet and accessible to the third full bath is convenient for family or guests, or for a perfect in-law suite. There is plenty of storage space with multiple closets and a separate utility room. With a new cedar shake roof in 2014, whole house generator, and newer mechanicals including two HVAC for comfort and functionality, this home offers a peaceful sanctuary . This home is a must see for anyone looking for a family home located in a great neighborhood and in the acclaimed District 96 and Adlai E. Stevenson High School district. Within walking distance to historic downtown Long Grove, with its plethora of shopping, restaurants and festivals, and near shopping and transportation. Welcome home!
Location
State IL
County Lake
Area Hawthorn Woods / Lake Zurich / Kildeer / Long Grove
Rooms
Basement Full, Walkout
Interior
Interior Features Vaulted/Cathedral Ceilings, Skylight(s), Hardwood Floors, First Floor Laundry
Heating Natural Gas, Forced Air
Cooling Central Air
Fireplaces Number 2
Fireplaces Type Wood Burning
Equipment Water-Softener Owned, Central Vacuum, Security System, Intercom, Fire Sprinklers, CO Detectors, Ceiling Fan(s), Fan-Whole House, Sump Pump, Sprinkler-Lawn, Backup Sump Pump;, Generator
Fireplace Y
Appliance Double Oven, Microwave, Dishwasher, Refrigerator, High End Refrigerator
Exterior
Exterior Feature Deck, Patio, Fire Pit
Parking Features Attached
Garage Spaces 3.0
Roof Type Shake
Building
Lot Description Cul-De-Sac, Nature Preserve Adjacent, Landscaped
Sewer Public Sewer
Water Private Well
New Construction false
Schools
Elementary Schools Kildeer Countryside Elementary S
Middle Schools Woodlawn Middle School
High Schools Adlai E Stevenson High School
School District 96 , 96, 125
Others
HOA Fee Include Other
Ownership Fee Simple
Special Listing Condition None
Read Less Info
Want to know what your home might be worth? Contact us for a FREE valuation!

Our team is ready to help you sell your home for the highest possible price ASAP

© 2024 Listings courtesy of MRED as distributed by MLS GRID. All Rights Reserved.
Bought with David Schwartz • Baird & Warner
GET MORE INFORMATION
REALTOR | Lic# 475125930

