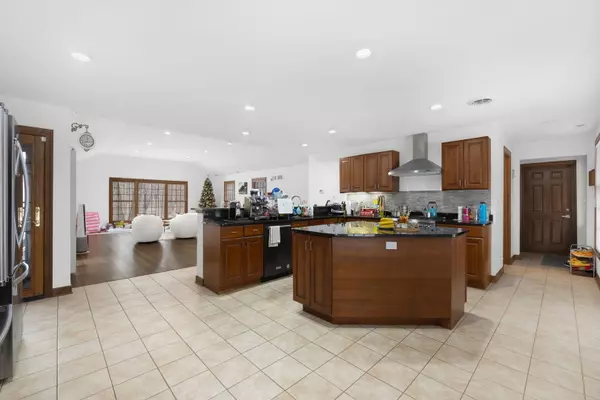$730,000
$699,000
4.4%For more information regarding the value of a property, please contact us for a free consultation.
4 Beds
2.5 Baths
3,693 SqFt
SOLD DATE : 03/22/2024
Key Details
Sold Price $730,000
Property Type Single Family Home
Sub Type Detached Single
Listing Status Sold
Purchase Type For Sale
Square Footage 3,693 sqft
Price per Sqft $197
MLS Listing ID 11959895
Sold Date 03/22/24
Style Ranch
Bedrooms 4
Full Baths 2
Half Baths 1
HOA Fees $41/ann
Year Built 1955
Annual Tax Amount $16,200
Tax Year 2022
Lot Size 1.711 Acres
Lot Dimensions 231X168X360X241X89
Property Description
Welcome to 760 Thornmeadow Dr., Riverwoods, IL 60015 - where the perfect blend of Mid Century and Modern architecture meets an idyllic setting on an expansive, almost 1.7-acre lot. A captivating circular driveway and flawless curb appeal greet you, inviting you to explore the wonders within. Step inside to be enchanted by the light and airy, sparkling clean interior with a seamlessly open floor plan. The entire house has been recently painted, and new laminate flooring has been installed in various areas, providing a fresh and modern touch. The residence is equipped with a state-of-the-art Ring alarm system featuring cameras and doorbells for enhanced security. The kitchen is a culinary masterpiece, boasting rich cherry cabinets, a substantial island, shiny granite countertops, and brand-new appliances including a 36-inch Bertazzoni Freestanding Dual Fuel Range with 5 Sealed Burners and a Broan 36 Inch Stainless Steel Elite EW 48 Series Range Hood. A spacious breakfast bar, walk-in pantry with cabinetry, and large picture windows with new blinds offer a delightful view of the lush wooded surroundings. The inviting living/family room features tall coffered ceilings and walls of windows, providing yet another striking view of the picturesque landscape. The dining room is a charming space with built-in bookcases, exposed beams, custom wood paneling, a brick fireplace for cozy nights, and expansive windows overlooking the breathtaking grounds. An office, mirroring the style and charm of the dining room, offers an additional fireplace, creating a serene and warm atmosphere. The primary bedroom suite is a haven of luxury with two walk-in closets, a sliding door to the brick patio, and a tastefully remodeled bath featuring double sinks, an oversized shower, and a whirlpool tub. A brand-new 50-gallon Reliance water heater has been installed for the master bathrooms. Generously sized additional bedrooms all feature large windows with great views, and the recently remodeled hall bath offers a large handicap-accessible shower. A convenient storage/laundry room showcases a brand-new LG washer and dryer and provides access to the yard and dog run. Additional features include an attached two-car garage, a newer roof, dual-zoned heating and air conditioning, backup generator and private well NEW Stenner Peristaltic Pump installed. The ideal location provides seclusion while still being close to major highways, stores, and restaurants. Don't miss the opportunity to make this house your home and experience your own private retreat!
Location
State IL
County Lake
Area Deerfield, Bannockburn, Riverwoods
Rooms
Basement None
Interior
Interior Features Vaulted/Cathedral Ceilings, Hardwood Floors, First Floor Bedroom, First Floor Laundry, First Floor Full Bath, Walk-In Closet(s), Open Floorplan
Heating Natural Gas, Forced Air, Radiant, Zoned
Cooling Central Air, Zoned
Fireplaces Number 2
Fireplaces Type Wood Burning, Includes Accessories
Equipment Humidifier, TV-Cable, CO Detectors, Ceiling Fan(s), Generator
Fireplace Y
Appliance Double Oven, Microwave, Dishwasher, Refrigerator, Washer, Dryer, Disposal
Laundry Sink
Exterior
Exterior Feature Patio, Dog Run, Brick Paver Patio, Outdoor Grill
Parking Features Attached
Garage Spaces 2.0
Roof Type Asphalt
Building
Lot Description Nature Preserve Adjacent, Irregular Lot, Wooded
Sewer Public Sewer
Water Private Well
New Construction false
Schools
School District 109 , 109, 113
Others
HOA Fee Include Other
Ownership Fee Simple
Special Listing Condition None
Read Less Info
Want to know what your home might be worth? Contact us for a FREE valuation!

Our team is ready to help you sell your home for the highest possible price ASAP

© 2024 Listings courtesy of MRED as distributed by MLS GRID. All Rights Reserved.
Bought with Cory Green • Compass
GET MORE INFORMATION

REALTOR | Lic# 475125930






