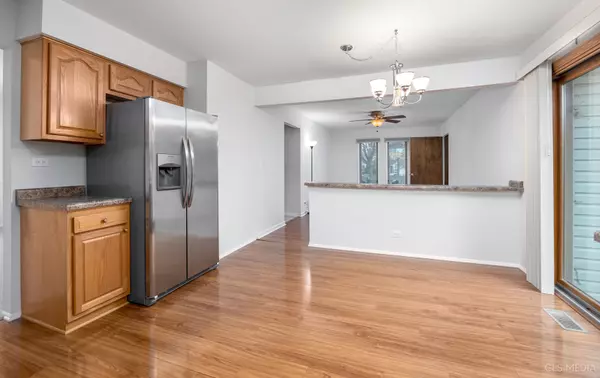$525,000
$529,900
0.9%For more information regarding the value of a property, please contact us for a free consultation.
5 Beds
3.5 Baths
2,410 SqFt
SOLD DATE : 03/22/2024
Key Details
Sold Price $525,000
Property Type Single Family Home
Sub Type Detached Single
Listing Status Sold
Purchase Type For Sale
Square Footage 2,410 sqft
Price per Sqft $217
Subdivision Strathmore Grove
MLS Listing ID 11927482
Sold Date 03/22/24
Style Colonial
Bedrooms 5
Full Baths 3
Half Baths 1
Year Built 1977
Annual Tax Amount $14,353
Tax Year 2022
Lot Size 0.282 Acres
Lot Dimensions 123301
Property Description
This lovely home has 5 bedrooms and 3.5 baths perfectly located in a cul-de-sac in desirable Stevenson High School and District 96. This unique home features TWO master bedrooms each with its own full bathroom. The home has been freshly painted in a neutral modern color, ensuring it complements a wide range of decor styles and has NEW carpet thru-out. The main floor features a great layout with a spacious kitchen with an eat-in area and newer SS appliances. The main floor is further enhanced with gleaming laminate flooring in the kitchen, family room, second master, and bonus room. There is an additional master bedroom on the first floor with a full bath that could be a perfect in-law suite or guest bedroom. There is a bonus room that could be a game room or additional entertaining space. There is a sun-drenched living room and dining room which is perfect for entertaining. First floor office or study is available off the living room. For your added convenience, there is a first-floor laundry room and also serves as a mud room to the attached, two-car garage. The second floor features a spacious master/owner suite with it's own full bathroom. Three additional bedrooms upstairs share another full bathroom. Huge fenced in yard has been professionally landscaped with a concrete patio, perfect for entertaining. Newer roof, mostly newer windows, newer Carrier furnace and A/C. Newer water heater. Wonderful neighborhood close to shopping, train station, schools, parks, restaurants, and more! Award-winning District 96 and Stevenson schools. Walk to highly acclaimed Prairie Elementary School. Hurry! This rarely available home will not last and it's ready for you to move in and unpack.
Location
State IL
County Lake
Area Buffalo Grove
Rooms
Basement Partial
Interior
Interior Features Wood Laminate Floors, First Floor Bedroom, First Floor Laundry, First Floor Full Bath, Built-in Features, Some Carpeting, Drapes/Blinds, Separate Dining Room, Pantry
Heating Natural Gas, Forced Air
Cooling Central Air
Equipment Humidifier, Water-Softener Owned, Ceiling Fan(s), Sump Pump, Water Heater-Gas
Fireplace N
Appliance Range, Microwave, Dishwasher, Refrigerator, Washer, Dryer, Water Softener Owned
Exterior
Exterior Feature Patio, Storms/Screens
Parking Features Attached
Garage Spaces 2.0
Community Features Park, Curbs, Sidewalks, Street Lights, Street Paved
Roof Type Asphalt
Building
Lot Description Cul-De-Sac, Fenced Yard, Pie Shaped Lot, Sidewalks, Streetlights
Sewer Public Sewer
Water Lake Michigan
New Construction false
Schools
Elementary Schools Prairie Elementary School
Middle Schools Twin Groves Middle School
High Schools Adlai E Stevenson High School
School District 96 , 96, 125
Others
HOA Fee Include None
Ownership Fee Simple
Special Listing Condition None
Read Less Info
Want to know what your home might be worth? Contact us for a FREE valuation!

Our team is ready to help you sell your home for the highest possible price ASAP

© 2024 Listings courtesy of MRED as distributed by MLS GRID. All Rights Reserved.
Bought with Venkateshwar Talari • Coldwell Banker Realty
GET MORE INFORMATION
REALTOR | Lic# 475125930






