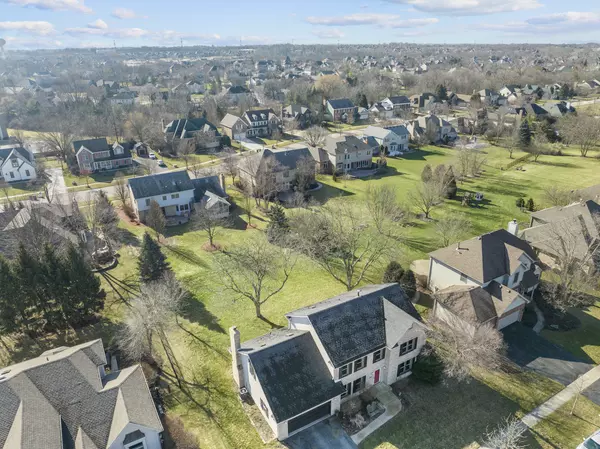$463,000
$479,000
3.3%For more information regarding the value of a property, please contact us for a free consultation.
5 Beds
3 Baths
3,503 SqFt
SOLD DATE : 03/21/2024
Key Details
Sold Price $463,000
Property Type Single Family Home
Sub Type Detached Single
Listing Status Sold
Purchase Type For Sale
Square Footage 3,503 sqft
Price per Sqft $132
Subdivision Brookridge Creek
MLS Listing ID 11975695
Sold Date 03/21/24
Bedrooms 5
Full Baths 3
Year Built 1994
Annual Tax Amount $11,559
Tax Year 2022
Lot Size 0.310 Acres
Lot Dimensions 13451
Property Description
Lovely 5 bed, 3 bath home with MAIN LEVEL RELATED LIVING! Featuring a complete in-law setup with second kitchen, bedroom, and full bath. Main kitchen boasts granite counters, overlooking park-like expansive backyard. Enjoy grand family room with a whitewashed brick fireplace and cathedral ceiling. Upstairs, find 4 bedrooms + 2 baths, with oversized main bedroom opening to a loft with skylights. Finished basement adds extra space. Located in sought-after Brookridge Creek, near Old Plank Trail & award-winning schools. Recent updates include new roof, furnace, A/C, kitchen remodel, and windows.
Location
State IL
County Will
Community Park, Curbs, Sidewalks, Street Lights, Street Paved
Rooms
Basement Partial
Interior
Interior Features Vaulted/Cathedral Ceilings, Skylight(s), Wood Laminate Floors, First Floor Bedroom, In-Law Arrangement, First Floor Full Bath, Some Carpeting, Some Wood Floors, Granite Counters, Separate Dining Room, Some Storm Doors, Some Wall-To-Wall Cp
Heating Natural Gas
Cooling Central Air
Fireplaces Number 1
Fireplaces Type Masonry
Fireplace Y
Appliance Range, Dishwasher, Refrigerator, Washer, Dryer, Disposal, Stainless Steel Appliance(s), Range Hood, Water Softener Owned
Exterior
Exterior Feature Brick Paver Patio
Parking Features Attached
Garage Spaces 2.0
View Y/N true
Roof Type Asphalt
Building
Lot Description Landscaped
Story 2 Stories
Foundation Concrete Perimeter
Sewer Public Sewer
Water Public
New Construction false
Schools
Elementary Schools Grand Prairie Elementary School
Middle Schools Hickory Creek Middle School
High Schools Lincoln-Way East High School
School District 157C, 157C, 210
Others
HOA Fee Include None
Ownership Fee Simple
Special Listing Condition None
Read Less Info
Want to know what your home might be worth? Contact us for a FREE valuation!

Our team is ready to help you sell your home for the highest possible price ASAP
© 2025 Listings courtesy of MRED as distributed by MLS GRID. All Rights Reserved.
Bought with Kimberly Brehm • Crosstown Realtors, Inc.
GET MORE INFORMATION
REALTOR | Lic# 475125930






