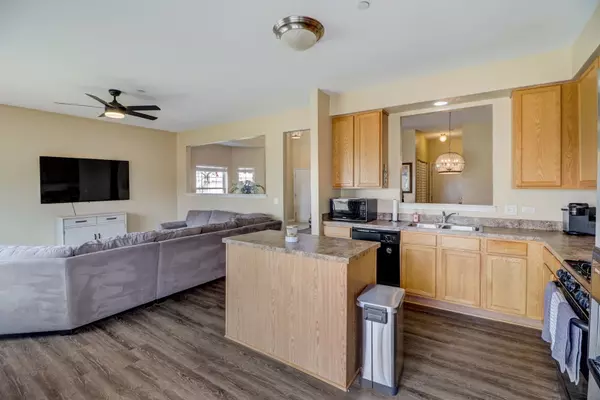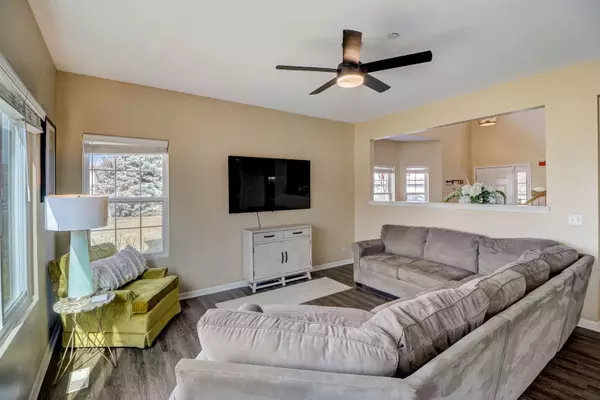$271,807
$260,000
4.5%For more information regarding the value of a property, please contact us for a free consultation.
2 Beds
2.5 Baths
1,750 SqFt
SOLD DATE : 03/20/2024
Key Details
Sold Price $271,807
Property Type Townhouse
Sub Type Townhouse-2 Story
Listing Status Sold
Purchase Type For Sale
Square Footage 1,750 sqft
Price per Sqft $155
Subdivision Silver Springs
MLS Listing ID 11989943
Sold Date 03/20/24
Bedrooms 2
Full Baths 2
Half Baths 1
HOA Fees $227/mo
Year Built 2007
Annual Tax Amount $5,465
Tax Year 2022
Lot Dimensions COMMON
Property Description
***Multiple offers received, offer deadline 3/3 at 5pm*** This beautiful, east-facing end unit property is what you've been looking for! The main level is airy and so bright with its volume ceiling and open layout. The homey and highly functional kitchen has a pantry, 42" cabinets, an island for all your prep work, and is open to the family room and a separate dining room. Off the kitchen is lovely patio backing greenspace, and throughout the main level is newer LVP flooring. Upstairs you'll find a spacious master suite with a tray ceiling, large walk-in closet, and ensuite bathroom with a freshly tiled shower and separate soaker tub. The second bedroom has newer carpeting and is directly adjacent to the hall bathroom. The 2nd floor laundry room is so convenient, and the loft is perfect for a home office or gym, or could be converted it to a 3rd bedroom! Located within Yorkville School District and minutes from shopping and restaurants. Make this your new home or investment property today!
Location
State IL
County Kane
Rooms
Basement None
Interior
Interior Features Vaulted/Cathedral Ceilings, Second Floor Laundry, Laundry Hook-Up in Unit, Walk-In Closet(s), Open Floorplan, Some Carpeting
Heating Natural Gas, Forced Air
Cooling Central Air
Fireplace Y
Appliance Range, Microwave, Dishwasher, Refrigerator, Washer, Dryer, Disposal, Range Hood
Laundry Gas Dryer Hookup, In Unit, Laundry Closet
Exterior
Exterior Feature Patio, End Unit
Parking Features Attached
Garage Spaces 2.0
View Y/N true
Roof Type Asphalt
Building
Lot Description Common Grounds
Foundation Concrete Perimeter
Sewer Public Sewer
Water Public
New Construction false
Schools
Elementary Schools Bristol Grade School
Middle Schools Yorkville Middle School
High Schools Yorkville High School
School District 115, 115, 115
Others
Pets Allowed Cats OK, Dogs OK, Number Limit
HOA Fee Include Insurance,Exterior Maintenance,Lawn Care,Snow Removal
Ownership Condo
Special Listing Condition None
Read Less Info
Want to know what your home might be worth? Contact us for a FREE valuation!

Our team is ready to help you sell your home for the highest possible price ASAP
© 2025 Listings courtesy of MRED as distributed by MLS GRID. All Rights Reserved.
Bought with Melissa Garcia • Legacy Properties, A Sarah Leonard Company, LLC
GET MORE INFORMATION
REALTOR | Lic# 475125930






