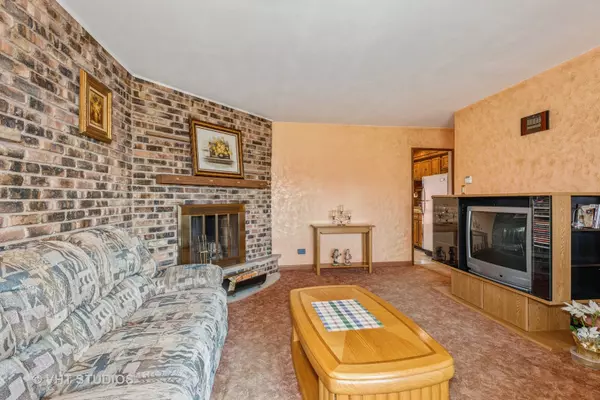$330,000
$300,000
10.0%For more information regarding the value of a property, please contact us for a free consultation.
5 Beds
1.5 Baths
1,808 SqFt
SOLD DATE : 03/19/2024
Key Details
Sold Price $330,000
Property Type Single Family Home
Sub Type Detached Single
Listing Status Sold
Purchase Type For Sale
Square Footage 1,808 sqft
Price per Sqft $182
Subdivision Highlands
MLS Listing ID 11981288
Sold Date 03/19/24
Style Ranch
Bedrooms 5
Full Baths 1
Half Baths 1
Year Built 1962
Annual Tax Amount $5,925
Tax Year 2021
Lot Size 9,583 Sqft
Lot Dimensions 65 X 148 X 92 X 129
Property Description
Welcome to this spacious and well-maintained single-family home located in the desirable Highlands neighborhood. This charming residence offers five bedrooms, providing plenty of space for you and your loved ones to spread out and make this house your home. As you step inside, you are greeted by a bright and inviting living room with a cozy fireplace, perfect for relaxing or entertaining guests. The well-equipped kitchen features ample counter space and cabinets, offering the perfect opportunity to modify to your taste and create the kitchen of your dreams. The primary bedroom boasts plenty of natural light and closet space, providing a peaceful retreat at the end of the day. With four additional bedrooms, there is no shortage of space for a home office, guest room, or hobby space. Outside, you will find a detached 2-car garage, a concrete driveway, and a spacious backyard, ideal for enjoying warm summer days or hosting outdoor gatherings. This ranch home has been expanded and has been lovingly taken care of and is now needing new owners to make it their own. (Multiple offers received - final offers requested by Sunday night 3/3)
Location
State IL
County Cook
Community Park
Rooms
Basement None
Interior
Interior Features Bar-Dry, First Floor Full Bath
Heating Natural Gas, Forced Air
Cooling Central Air
Fireplaces Number 1
Fireplace Y
Appliance Range, Microwave, Dishwasher, Refrigerator, Washer, Dryer, Disposal
Laundry Gas Dryer Hookup, Electric Dryer Hookup, In Unit, In Bathroom
Exterior
Exterior Feature Deck, Patio
Parking Features Detached
Garage Spaces 2.0
View Y/N true
Roof Type Asphalt
Building
Lot Description Fenced Yard
Story 1 Story
Foundation Concrete Perimeter
Sewer Public Sewer
Water Public
New Construction false
Schools
Elementary Schools Winston Churchill Elementary Sch
Middle Schools Eisenhower Junior High School
High Schools Hoffman Estates High School
School District 54, 54, 211
Others
HOA Fee Include None
Ownership Fee Simple
Special Listing Condition None
Read Less Info
Want to know what your home might be worth? Contact us for a FREE valuation!

Our team is ready to help you sell your home for the highest possible price ASAP
© 2025 Listings courtesy of MRED as distributed by MLS GRID. All Rights Reserved.
Bought with Patty Wojtach • arhome realty
GET MORE INFORMATION
REALTOR | Lic# 475125930






