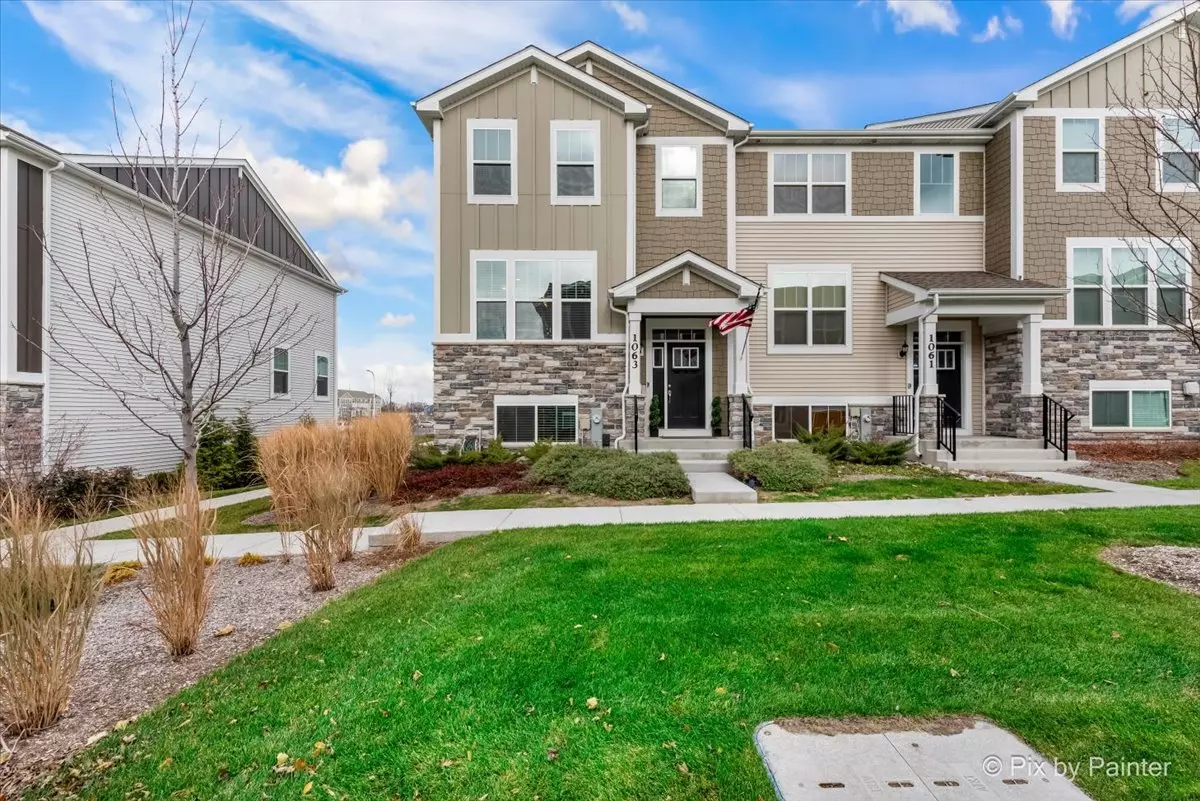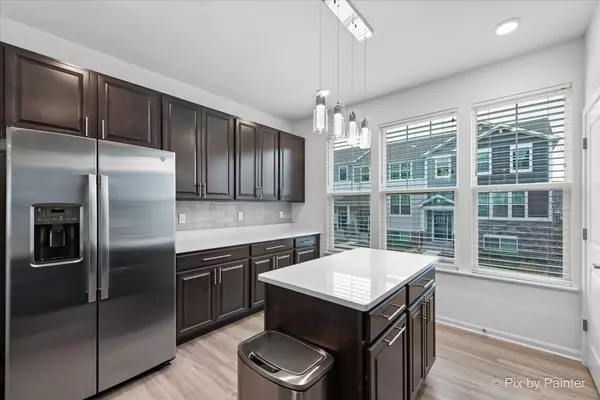$349,900
$349,900
For more information regarding the value of a property, please contact us for a free consultation.
3 Beds
2.5 Baths
1,894 SqFt
SOLD DATE : 03/15/2024
Key Details
Sold Price $349,900
Property Type Townhouse
Sub Type T3-Townhouse 3+ Stories,Townhouse-TriLevel
Listing Status Sold
Purchase Type For Sale
Square Footage 1,894 sqft
Price per Sqft $184
Subdivision Park Pointe
MLS Listing ID 11957592
Sold Date 03/15/24
Bedrooms 3
Full Baths 2
Half Baths 1
HOA Fees $192/mo
Rental Info Yes
Year Built 2020
Annual Tax Amount $8,241
Tax Year 2022
Lot Dimensions 30X60
Property Description
Ask about a 2/1, or a 3,2,1 buydown with a potential rate below 5%. A move in ready end unit ready to go! Why wait for a new build when this "like new" home comes with all the appliances, window treatments, water purifier, water softener, upgraded lighting, polyurea garage floor, and kitchen that's ready right now! This home is very well cared for and clean. On the main level you have a large living room, dining, and kitchen all on an open floor plan. Kitchen features quartz countertops, 42" cabinets, upgraded lighting, newer backsplash, and reverse osmosis water purification system. Lower level features a family room with a walk-out to the garage with new polyurea flooring. Upstairs are all 3 bedrooms, a full shared bath, master bath, and laundry. Come see it today!
Location
State IL
County Kane
Area South Elgin
Rooms
Basement None
Interior
Heating Natural Gas, Forced Air
Cooling Central Air
Equipment Water-Softener Owned, Fire Sprinklers, CO Detectors, Ceiling Fan(s), Water Heater-Gas
Fireplace N
Appliance Range, Microwave, Dishwasher, Refrigerator, Washer, Dryer, Disposal, Water Purifier Owned, Water Softener Owned
Laundry In Unit
Exterior
Exterior Feature Balcony
Parking Features Attached
Garage Spaces 2.0
Roof Type Asphalt
Building
Story 3
Sewer Public Sewer
Water Public
New Construction false
Schools
Elementary Schools Clinton Elementary School
Middle Schools Kenyon Woods Middle School
High Schools South Elgin High School
School District 46 , 46, 46
Others
HOA Fee Include Insurance,Exterior Maintenance,Lawn Care,Snow Removal,Other
Ownership Fee Simple w/ HO Assn.
Special Listing Condition None
Pets Allowed Cats OK, Dogs OK
Read Less Info
Want to know what your home might be worth? Contact us for a FREE valuation!

Our team is ready to help you sell your home for the highest possible price ASAP

© 2024 Listings courtesy of MRED as distributed by MLS GRID. All Rights Reserved.
Bought with Cheryl Bellavia • Dream Town Real Estate
GET MORE INFORMATION
REALTOR | Lic# 475125930






