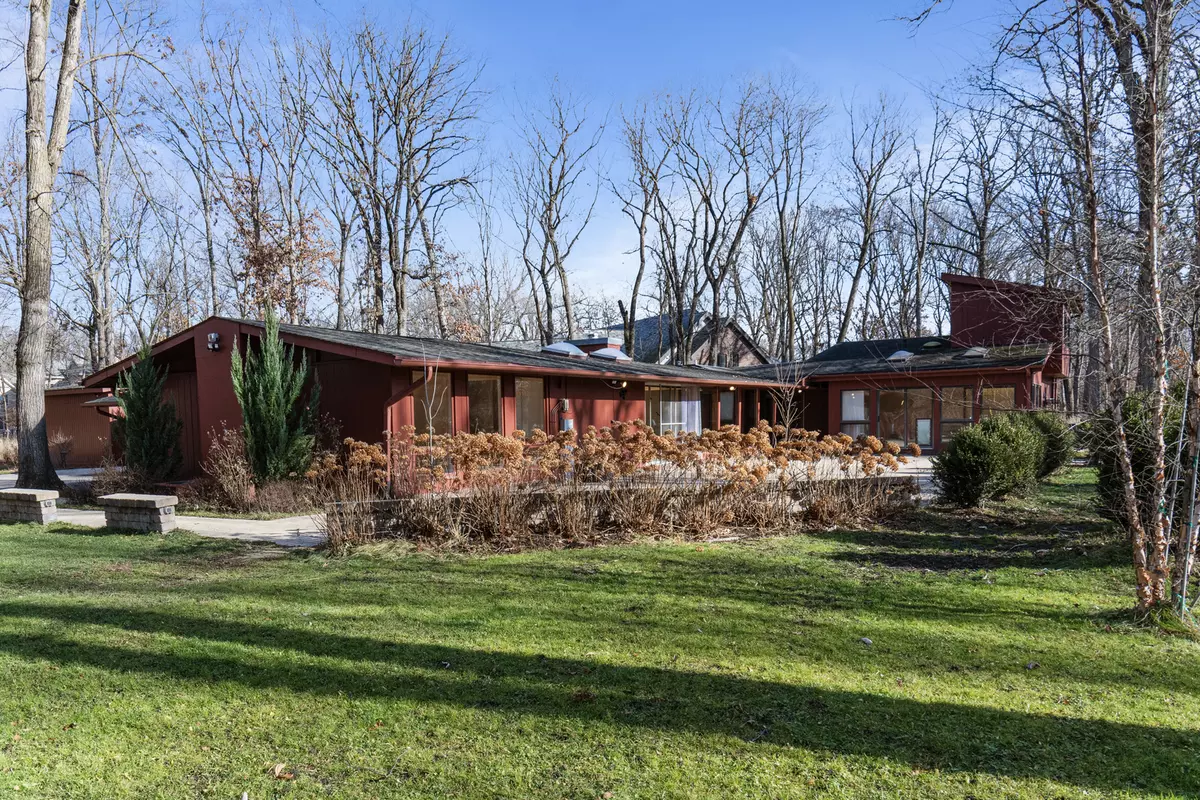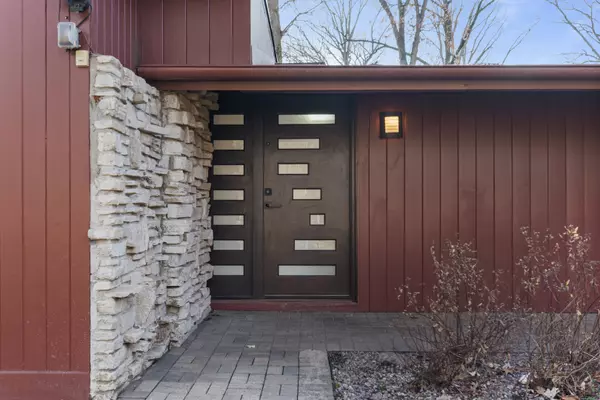$680,000
$729,000
6.7%For more information regarding the value of a property, please contact us for a free consultation.
3 Beds
2 Baths
4,166 SqFt
SOLD DATE : 03/19/2024
Key Details
Sold Price $680,000
Property Type Single Family Home
Sub Type Detached Single
Listing Status Sold
Purchase Type For Sale
Square Footage 4,166 sqft
Price per Sqft $163
MLS Listing ID 11945696
Sold Date 03/19/24
Style Contemporary
Bedrooms 3
Full Baths 2
HOA Fees $113/ann
Year Built 1955
Annual Tax Amount $17,047
Tax Year 2022
Lot Size 1.880 Acres
Lot Dimensions 181.17X450.31X63X297X311.77
Property Description
Nature lovers won't want to miss this 3BD 2BA Mid Century Modern home on almost 2 fully fenced acres! This Riverwoods oasis blends seamlessly into the native Illinois wood-/wet- habitat that has been thoughtfully restored. The home features flexible living space with vaulted ceilings, skylights and a wall of windows looking out onto the brick patio and lush landscaping. Within steps of the patio enjoy the brick fire pit and pond--perfect for winter ice-skating or summer swimming. Take in the views from the spacious living room and adjacent sunroom. Two bedrooms feature radiant heated floors and share a recently updated hall bath. The primary bedroom features en-suite bathroom, walk-in closet and access to the loft-perfect as a home office or sitting room to enjoy the Prairie views. Bonus: Family Room with private entrance can be home gym, office, recreation room or play space; children's play structure; large 2 car garage; and generous unattached storage building. Modern features throughout the home include motorized window shades in living area and bedrooms, smart home enabled light switches throughout and a large exterior hot-tub. Award winning Deerfield elementary school & nationally ranked Deerfield High School. Commune with nature at this beautiful Riverwoods home with proximity to highway, Metra, restaurants and more!
Location
State IL
County Lake
Area Deerfield, Bannockburn, Riverwoods
Rooms
Basement None
Interior
Interior Features Vaulted/Cathedral Ceilings, Skylight(s), Hardwood Floors, Heated Floors, First Floor Bedroom, First Floor Laundry, First Floor Full Bath, Walk-In Closet(s), Beamed Ceilings, Some Carpeting, Some Wall-To-Wall Cp, Pantry
Heating Electric, Baseboard, Radiant, Sep Heating Systems - 2+, Zoned
Cooling Central Air
Fireplaces Number 1
Fireplaces Type Wood Burning
Fireplace Y
Appliance Double Oven, Dishwasher, Refrigerator, Washer, Dryer, Disposal, Stainless Steel Appliance(s)
Laundry In Kitchen
Exterior
Parking Features Detached
Garage Spaces 2.0
Roof Type Asphalt
Building
Lot Description Fenced Yard, Pond(s), Wood Fence, Woven Wire Fence
Sewer Public Sewer
Water Private Well
New Construction false
Schools
Elementary Schools Wilmot Elementary School
Middle Schools Charles J Caruso Middle School
High Schools Deerfield High School
School District 109 , 109, 113
Others
HOA Fee Include Snow Removal
Ownership Fee Simple
Special Listing Condition List Broker Must Accompany
Read Less Info
Want to know what your home might be worth? Contact us for a FREE valuation!

Our team is ready to help you sell your home for the highest possible price ASAP

© 2024 Listings courtesy of MRED as distributed by MLS GRID. All Rights Reserved.
Bought with Cory Green • Compass
GET MORE INFORMATION

REALTOR | Lic# 475125930






