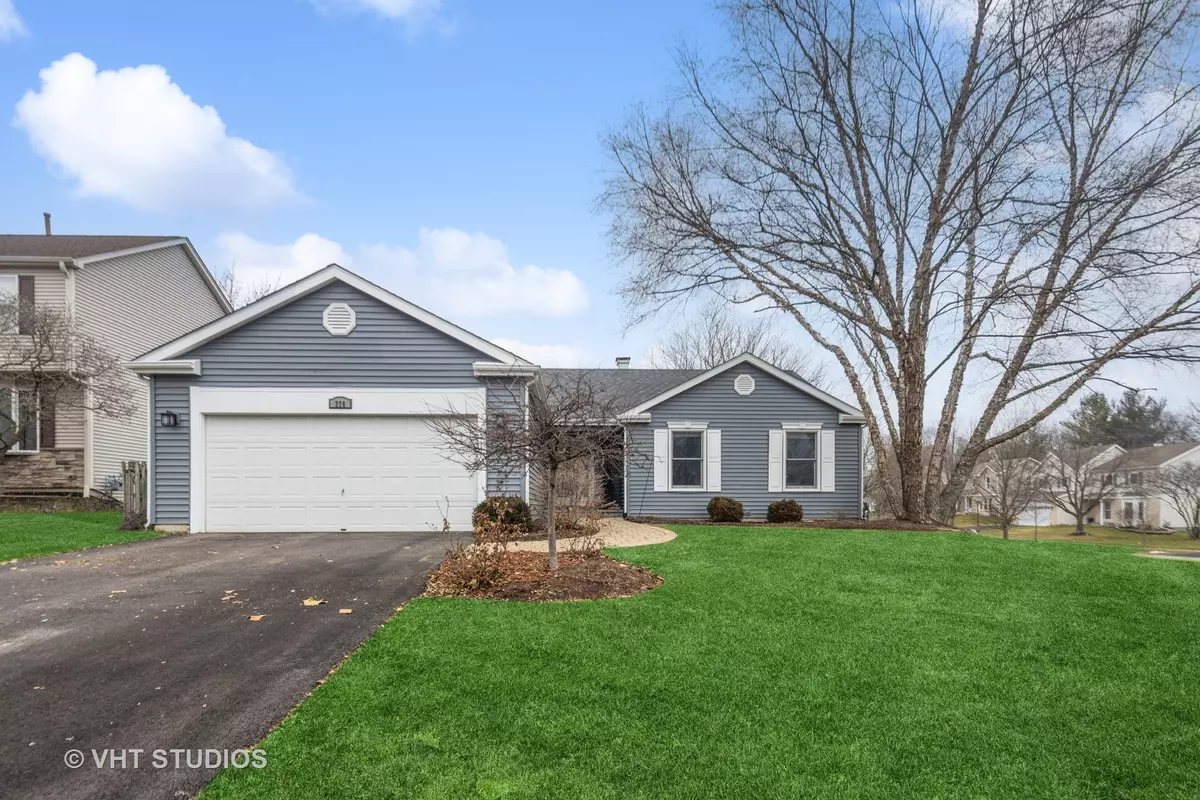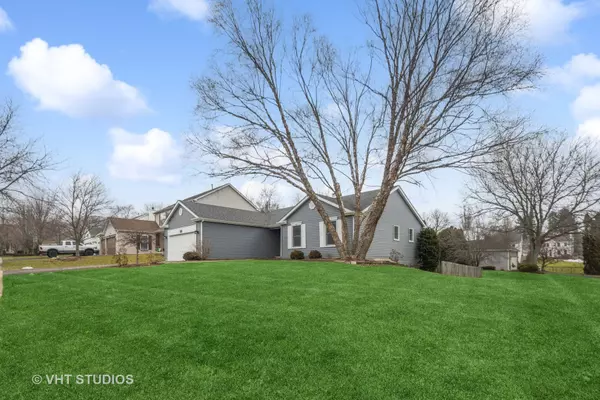$370,000
$350,000
5.7%For more information regarding the value of a property, please contact us for a free consultation.
3 Beds
3 Baths
1,463 SqFt
SOLD DATE : 03/15/2024
Key Details
Sold Price $370,000
Property Type Single Family Home
Sub Type Detached Single
Listing Status Sold
Purchase Type For Sale
Square Footage 1,463 sqft
Price per Sqft $252
Subdivision Timber Oaks
MLS Listing ID 11975558
Sold Date 03/15/24
Style Ranch
Bedrooms 3
Full Baths 3
Year Built 1993
Annual Tax Amount $7,096
Tax Year 2022
Lot Size 0.280 Acres
Lot Dimensions 95X126
Property Description
Beautiful and rarely available true 3 bedroom ranch home in Timber Oaks. As soon as you walk in the door you will feel at home! Enter the large foyer and into a welcoming family room with vaulted ceilings and hardwood floors. The cozy room has plenty of space for entertaining and is open to the dining room area. Off the dining room walk out onto your private balcony/deck (2021) to relax and enjoy your spacious, fully fenced, corner lot. Kitchen boasts stunning 42 in. Maple cabinets, Quartz countertops and stainless steel appliances. Off the kitchen and through the new sliding glass doors there is an additional patio space. Down the hall the three bedrooms are set away from the entertaining area. There is a full bathroom in the hallway that was updated in 2017. The primary bedroom is everything you could want! Walk into the grand primary bedroom that has plenty of natural light and vaulted ceilings. There is an attached remodeled bathroom that has a double sink vanity and great storage. HUGE walk in closet with organization system. Don't miss the beautifully remodeled fully finished basement! Bring your ideas to this extremely large open space. It has been recently painted, new carpet and ready for you! Need an office? There is a separate private room off the large entertaining area that would be great for that. There is also a full bathroom downstairs. Several updates throughout the home including: new carpet (2023), new AC (2022), new washer and dryer on main level (2022), new driveway (2022), exterior paint (2022), interior painting (2021), new sump pump (2021), new carpet (2020), roof (2018).
Location
State IL
County Kane
Area North Aurora
Rooms
Basement Full
Interior
Interior Features Vaulted/Cathedral Ceilings, Hardwood Floors, First Floor Bedroom, First Floor Laundry, First Floor Full Bath, Walk-In Closet(s), Some Carpeting
Heating Natural Gas
Cooling Central Air
Equipment Water-Softener Owned, Ceiling Fan(s), Sump Pump, Radon Mitigation System
Fireplace N
Appliance Range, Microwave, Dishwasher, Refrigerator, Washer, Dryer, Disposal, Stainless Steel Appliance(s)
Laundry In Unit
Exterior
Exterior Feature Balcony, Deck
Parking Features Attached
Garage Spaces 2.0
Community Features Curbs, Sidewalks, Street Lights, Street Paved
Roof Type Asphalt
Building
Lot Description Corner Lot, Fenced Yard
Sewer Public Sewer
Water Public
New Construction false
Schools
Elementary Schools Goodwin Elementary School
Middle Schools Jewel Middle School
High Schools West Aurora High School
School District 129 , 129, 129
Others
HOA Fee Include None
Ownership Fee Simple
Special Listing Condition None
Read Less Info
Want to know what your home might be worth? Contact us for a FREE valuation!

Our team is ready to help you sell your home for the highest possible price ASAP

© 2024 Listings courtesy of MRED as distributed by MLS GRID. All Rights Reserved.
Bought with Matthew Kombrink • One Source Realty
GET MORE INFORMATION
REALTOR | Lic# 475125930






