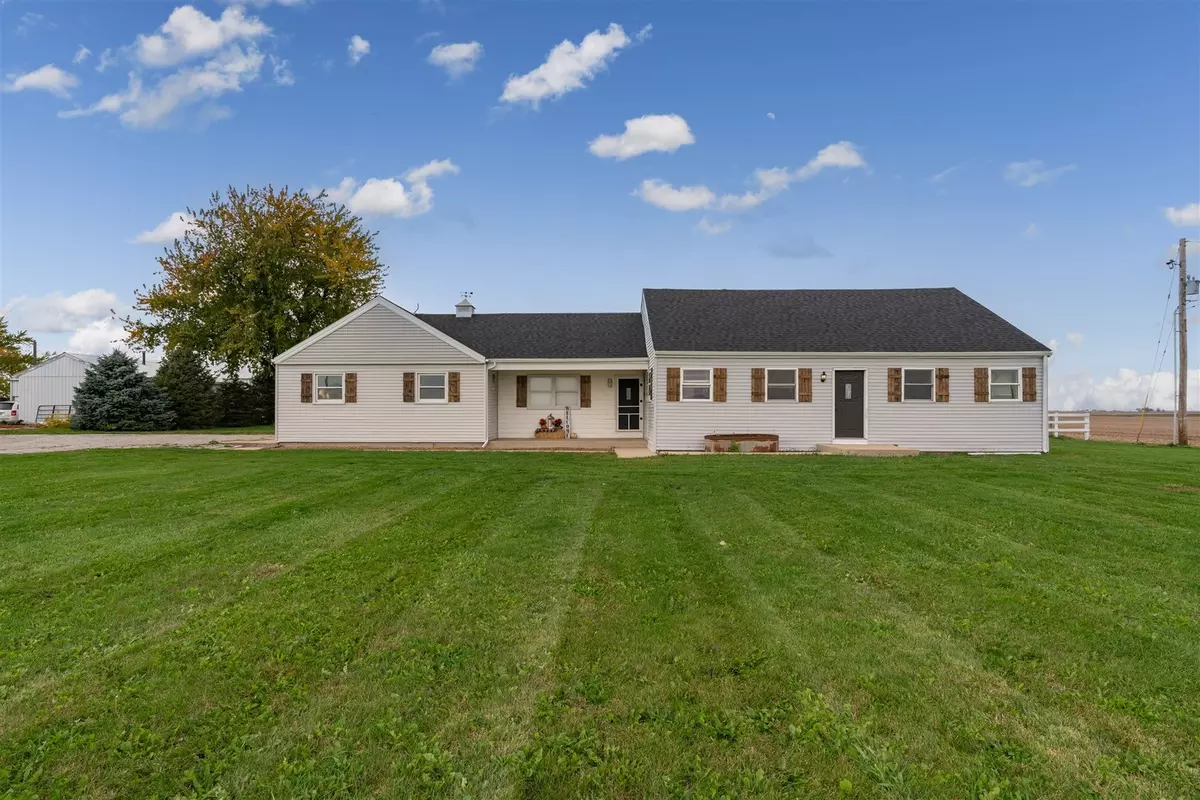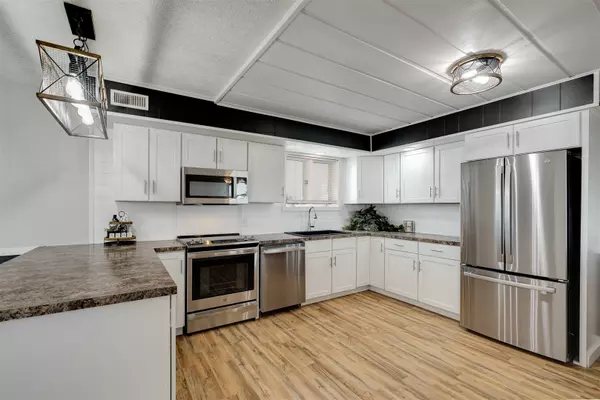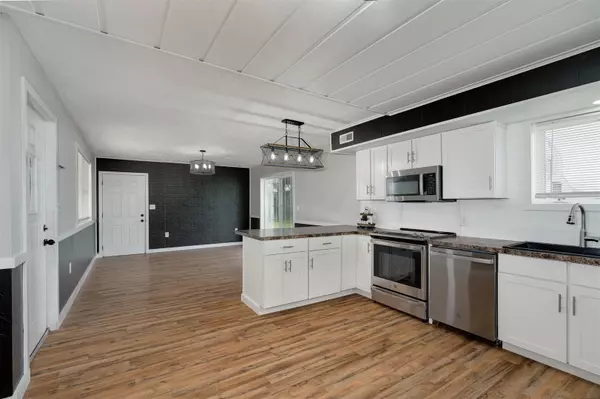$329,000
$349,000
5.7%For more information regarding the value of a property, please contact us for a free consultation.
4 Beds
2 Baths
2,175 SqFt
SOLD DATE : 03/18/2024
Key Details
Sold Price $329,000
Property Type Single Family Home
Sub Type Detached Single
Listing Status Sold
Purchase Type For Sale
Square Footage 2,175 sqft
Price per Sqft $151
MLS Listing ID 11910499
Sold Date 03/18/24
Style Cape Cod
Bedrooms 4
Full Baths 2
Year Built 1975
Annual Tax Amount $4,983
Tax Year 2022
Lot Size 1.560 Acres
Lot Dimensions 1.56
Property Description
Welcome to this beautifully remodeled and updated 4-bedroom Cape Cod home, offering the perfect blend of modern amenities and classic charm. This spacious residence boasts the unique feature of having two possible primary bedrooms, one on each level, making it ideal for multi-generational living or flexible accommodation options. As you enter the home, you'll be greeted by a fully remodeled main floor bathroom with a stunning tile surround and a deep soaker jetted tub, providing a luxurious spa-like experience. The thoughtful renovations also include an electric fireplace in the main living area, creating a cozy and inviting atmosphere for gatherings. Throughout the home, you'll find all-new flooring, a combination of plush carpet and durable luxury vinyl, ensuring both comfort and ease of maintenance. The open and bright living spaces flow seamlessly from room to room, making it perfect for entertaining or simply enjoying family life. Outside, on the expansive almost 2-acre property, you'll have plenty of space to relish the breathtaking sunsets and sunrises, providing a serene backdrop for outdoor activities and relaxation. The property is complete with a custom-built 4-stall horse barn, a dream for equestrian enthusiasts or those seeking additional storage or workspace. One of the standout features of this property is its location; it offers the perfect balance of a peaceful rural setting while maintaining proximity to good neighbors, ensuring a sense of community and security. This remodeled Cape Cod home with its dual primary bedrooms, luxurious bath, modern amenities, and horse barn is a rare find. With its picturesque surroundings and thoughtful updates, it's the perfect place to call home for those seeking a harmonious blend of comfort, style, and space.
Location
State IL
County Mclean
Rooms
Basement None
Interior
Interior Features First Floor Full Bath, Walk-In Closet(s)
Heating Forced Air, Propane
Cooling Central Air
Fireplaces Number 1
Fireplaces Type Electric
Fireplace Y
Appliance Range, Microwave, Dishwasher, Refrigerator
Laundry Electric Dryer Hookup
Exterior
Exterior Feature Deck, Patio
Parking Features Attached
Garage Spaces 2.0
View Y/N true
Building
Lot Description Landscaped
Story 1.5 Story
Sewer Septic-Private
Water Private Well
New Construction false
Schools
Elementary Schools Ridgeview Elementary School
Middle Schools Ridgeview Jr High School
High Schools Ridgeview High School
School District 19, 19, 19
Others
HOA Fee Include None
Ownership Fee Simple
Special Listing Condition None
Read Less Info
Want to know what your home might be worth? Contact us for a FREE valuation!

Our team is ready to help you sell your home for the highest possible price ASAP
© 2024 Listings courtesy of MRED as distributed by MLS GRID. All Rights Reserved.
Bought with Kenley Kaisershot • RE/MAX Rising
GET MORE INFORMATION
REALTOR | Lic# 475125930






