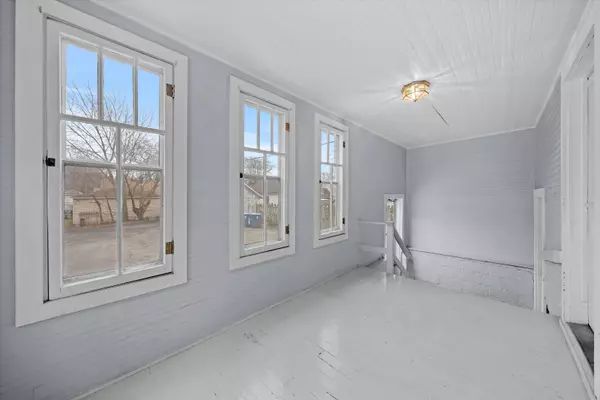$189,000
$199,000
5.0%For more information regarding the value of a property, please contact us for a free consultation.
3 Beds
2 Baths
1,800 SqFt
SOLD DATE : 03/14/2024
Key Details
Sold Price $189,000
Property Type Single Family Home
Sub Type Detached Single
Listing Status Sold
Purchase Type For Sale
Square Footage 1,800 sqft
Price per Sqft $105
MLS Listing ID 11970105
Sold Date 03/14/24
Style Victorian
Bedrooms 3
Full Baths 2
Year Built 1919
Annual Tax Amount $5,975
Tax Year 2022
Lot Size 7,405 Sqft
Lot Dimensions 51X140
Property Description
HISTORICAL GEM ON MAIN! This 1900's 3 BR 2 bath beauty combines all the charm of original HARDWOOD floors, plaster walls & archways with the modern conveniences of central air & dual zoned furnaces. Zoned R-2 with separate entrances & meters, the possibilities are endless; single family with related living, or even an income generating 2-unit! With newer STAINLESS appliances & zoned HVAC systems (just 3 yrs old) there's nothing to do but move in! The main floor features a screen porch, oversized living room, separate dining room, 1 bedroom, full bath w/ jetted tub & modestly updated kitchen. Upstairs, offers 2 more bedrooms, 2nd full bathroom & kitchenette - perfect for related living! Updated electrical (2 panels/separate meters) and laundry in the basement. Plenty of parking behind, PLUS a detached 2 car garage for more storage. Just 1 block from restaurants & coffee shops & directly on the parade route, don't miss your chance to own a piece of Crete's history! Home in good shape, but selling strictly AS-IS; cash or conventional financing only. (Cross posted as a 2-unit MLS# 11970116)
Location
State IL
County Will
Area Crete
Rooms
Basement Full
Interior
Interior Features Hardwood Floors, First Floor Bedroom, In-Law Arrangement, First Floor Full Bath, Walk-In Closet(s), Historic/Period Mlwk, Separate Dining Room, Plaster
Heating Natural Gas, Forced Air, Zoned
Cooling Central Air, Zoned
Equipment Water-Softener Rented, Ceiling Fan(s), Multiple Water Heaters
Fireplace N
Appliance Range, Microwave, Dishwasher, Refrigerator, Washer, Dryer, Stainless Steel Appliance(s), Water Softener Rented
Exterior
Parking Features Detached
Garage Spaces 2.0
Community Features Sidewalks, Street Lights, Street Paved
Roof Type Asphalt
Building
Lot Description Sidewalks
Sewer Public Sewer
Water Public
New Construction false
Schools
School District 201U , 201U, 201U
Others
HOA Fee Include None
Ownership Fee Simple
Special Listing Condition None
Read Less Info
Want to know what your home might be worth? Contact us for a FREE valuation!

Our team is ready to help you sell your home for the highest possible price ASAP

© 2025 Listings courtesy of MRED as distributed by MLS GRID. All Rights Reserved.
Bought with John Sintich • Keller Williams Preferred Rlty
GET MORE INFORMATION
REALTOR | Lic# 475125930






