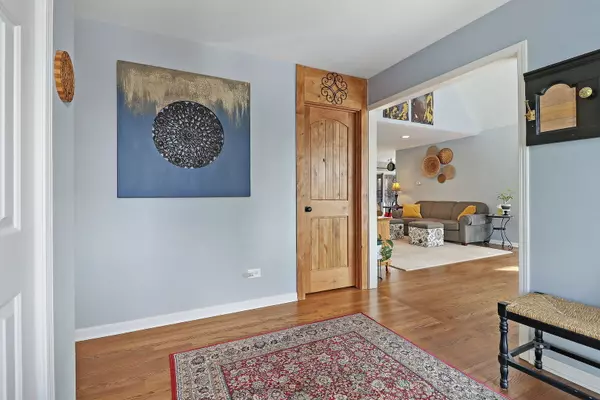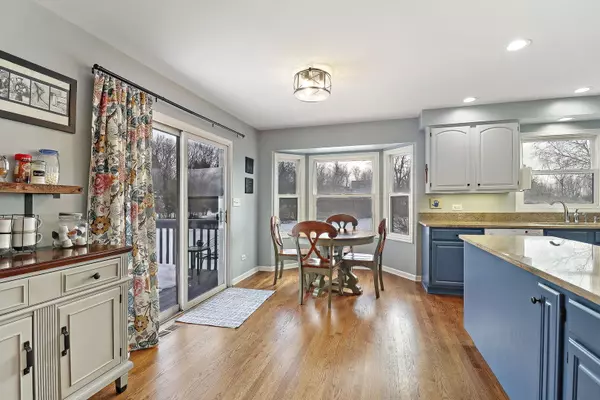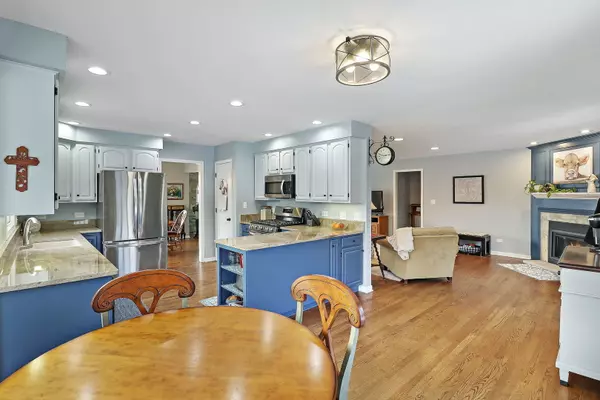$500,000
$489,000
2.2%For more information regarding the value of a property, please contact us for a free consultation.
4 Beds
3.5 Baths
3,500 SqFt
SOLD DATE : 03/14/2024
Key Details
Sold Price $500,000
Property Type Single Family Home
Sub Type Detached Single
Listing Status Sold
Purchase Type For Sale
Square Footage 3,500 sqft
Price per Sqft $142
Subdivision Westwood Lakes Estates
MLS Listing ID 11960736
Sold Date 03/14/24
Style Ranch
Bedrooms 4
Full Baths 3
Half Baths 1
Year Built 1994
Annual Tax Amount $8,094
Tax Year 2022
Lot Size 0.780 Acres
Lot Dimensions 344X114X250X139
Property Description
Westwood Trail presents a meticulously maintained waterfront estate situated on 3/4 acre. Professionally painted interior & exterior. This distinguished Cedar Ranch boasts new hardwood flooring through out. Eat in kitchen with new stainless steel appliances and granted countertops. Large dining room open to great room with stone feature wall and new gas fireplace. 4 large bedrooms all with closet organizers. First floor laundry with built in bench and slop sink. Walkout basement with 4th bedroom, flex space, large dining area, full kitchen and living room with electric fireplace. Full bathroom and workshop with slop sink. House is loaded with storage space. Lower patio and upper deck, both affording panoramic views of the tranquil pond. Three car garage with attic storage and new driveway all complemented by meticulously landscaped setting.
Location
State IL
County Mchenry
Community Lake, Water Rights, Curbs, Street Lights, Street Paved
Rooms
Basement Walkout
Interior
Interior Features Hardwood Floors, First Floor Bedroom, In-Law Arrangement, First Floor Laundry, First Floor Full Bath, Built-in Features, Walk-In Closet(s), Open Floorplan, Some Carpeting, Dining Combo, Granite Counters
Heating Natural Gas
Cooling Central Air
Fireplaces Number 2
Fireplaces Type Wood Burning, Gas Log, Masonry, More than one
Fireplace Y
Appliance Range, Microwave, Dishwasher, Refrigerator, Freezer, Stainless Steel Appliance(s)
Laundry Gas Dryer Hookup, Electric Dryer Hookup, Sink
Exterior
Exterior Feature Balcony, Deck, Storms/Screens
Parking Features Attached
Garage Spaces 3.0
View Y/N true
Roof Type Asphalt
Building
Lot Description Pond(s), Water Rights, Water View, Wooded, Mature Trees, Dock, Views, Streetlights, Waterfront
Story 1 Story
Foundation Concrete Perimeter
Water Public
New Construction false
Schools
Elementary Schools Westwood Elementary School
Middle Schools Creekside Middle School
School District 200, 200, 200
Others
HOA Fee Include None
Ownership Fee Simple
Special Listing Condition None
Read Less Info
Want to know what your home might be worth? Contact us for a FREE valuation!

Our team is ready to help you sell your home for the highest possible price ASAP
© 2025 Listings courtesy of MRED as distributed by MLS GRID. All Rights Reserved.
Bought with Joy Pyszka • Baird & Warner
GET MORE INFORMATION
REALTOR | Lic# 475125930






