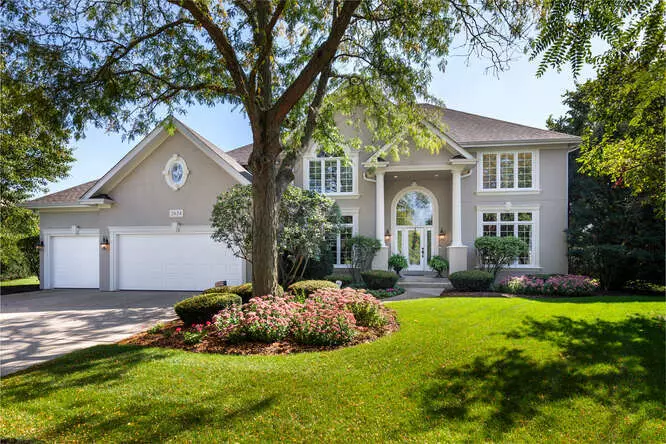$875,000
$899,900
2.8%For more information regarding the value of a property, please contact us for a free consultation.
6 Beds
5 Baths
3,841 SqFt
SOLD DATE : 03/14/2024
Key Details
Sold Price $875,000
Property Type Single Family Home
Sub Type Detached Single
Listing Status Sold
Purchase Type For Sale
Square Footage 3,841 sqft
Price per Sqft $227
Subdivision White Eagle
MLS Listing ID 11884654
Sold Date 03/14/24
Style Traditional
Bedrooms 6
Full Baths 5
HOA Fees $96/qua
Year Built 1997
Annual Tax Amount $15,136
Tax Year 2022
Lot Size 0.400 Acres
Lot Dimensions 54.7X132.7X194.7X183.8
Property Description
Flawless craftsmanship and uncompromising quality. Situated on a peaceful cul-de-sac, this property offers an exceptional lifestyle combined with the luxurious features and picturesque surroundings within the beautiful White Eagle club community. Homeowners can enjoy the homeowners clubhouse, zero-depth swim pool, 6 lighted tennis/pickle ball courts, roving security and in-home security. At last, here is a home which hits the jackpot on all key ingredients that buyers love- the location is A+, the setting is shrouded in privacy & the character of the home is ready for entertaining. As you step inside, you'll immediately notice the attention to detail and the warm ambiance that fills every room. The open concept floor plan creates a seamless flow between the living spaces, perfect for both entertaining and everyday living. The abundance of natural light that streams through the large windows further enhances the inviting atmosphere. The heart of the home is the gourmet kitchen, which boasts high-end appliances, granite countertops, and ample storage space. Whether you're cooking a meal for 2 or hosting a dinner party, this space is sure to impress. Adjacent to the kitchen is a marvellous 4 seasons sunroom. Windows bring in the outside 365 days a year. This is the most popular room. The 2-Story Family room provides a comfortable spot to relax with its elegant fireplace and 2-Story windows. A private office showcases built-in shelves- you feel you are walking into a DT Chicago law firm and is adjacent to a full bath. This could be a first floor suite. So much flexibility! Spacious- Bright- Delightful. The primary suite is a true retreat, featuring a spacious layout, hardwood flooring, closet and spa-like ensuite bath. Three additional well-appointed bedrooms provide ample space and each has access to a bathroom. The finished basement offers even more versatility with a media area, 2 additional bedrooms and a full bath. Step outside to a backyard oasis, where you'll find a serene retreat complete with a deck and lush landscaping. It's the ideal spot to unwind after a long day. Don't miss the opportunity to make 2624 Evercrest court your dream home. Schedule a showing today and experience the unparalleled lifestyle this property has to offer. Welcome Home!
Location
State IL
County Will
Community Clubhouse, Park, Pool, Tennis Court(S), Curbs, Sidewalks, Street Lights, Street Paved
Rooms
Basement Full
Interior
Interior Features Vaulted/Cathedral Ceilings, Skylight(s), Hardwood Floors, First Floor Bedroom, First Floor Laundry, First Floor Full Bath, Built-in Features, Walk-In Closet(s)
Heating Natural Gas, Forced Air
Cooling Central Air
Fireplaces Number 1
Fireplace Y
Appliance Double Oven, Microwave, Dishwasher, Refrigerator, Washer, Dryer, Disposal
Exterior
Exterior Feature Deck
Parking Features Attached
Garage Spaces 3.0
View Y/N true
Roof Type Asphalt
Building
Lot Description Cul-De-Sac
Story 2 Stories
Sewer Public Sewer
Water Lake Michigan
New Construction false
Schools
Elementary Schools White Eagle Elementary School
Middle Schools Still Middle School
High Schools Waubonsie Valley High School
School District 204, 204, 204
Others
HOA Fee Include Security,Security,Clubhouse,Pool
Ownership Fee Simple w/ HO Assn.
Special Listing Condition None
Read Less Info
Want to know what your home might be worth? Contact us for a FREE valuation!

Our team is ready to help you sell your home for the highest possible price ASAP
© 2024 Listings courtesy of MRED as distributed by MLS GRID. All Rights Reserved.
Bought with Ameet Kapoor • Ameet K Kapoor
GET MORE INFORMATION
REALTOR | Lic# 475125930

