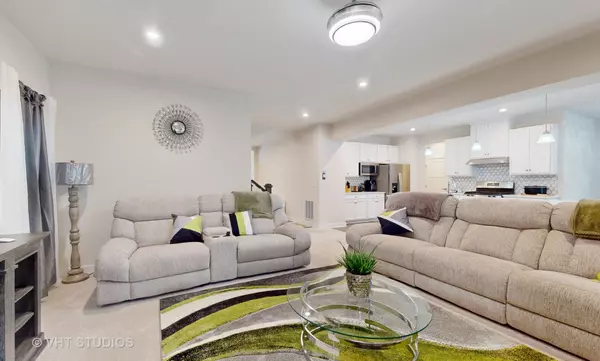$430,000
$429,900
For more information regarding the value of a property, please contact us for a free consultation.
4 Beds
2.5 Baths
2,114 SqFt
SOLD DATE : 03/12/2024
Key Details
Sold Price $430,000
Property Type Single Family Home
Sub Type Detached Single
Listing Status Sold
Purchase Type For Sale
Square Footage 2,114 sqft
Price per Sqft $203
Subdivision Rockwell Place
MLS Listing ID 11953644
Sold Date 03/12/24
Bedrooms 4
Full Baths 2
Half Baths 1
HOA Fees $22/ann
Year Built 2021
Tax Year 2022
Lot Size 7,840 Sqft
Lot Dimensions 65 X 115
Property Description
Here's your chance to own a show-stopper right out of the gate in 2024! This beautiful Ballenger model is just a little over 2 years old so all of its systems, mechanicals, flooring, appliances, and roof are like new. Enter through the covered porch and immediately notice the open floor plan and the difference 9ft ceilings make. The kitchen flows neatly into the dining area and family room and features a massive island along with lots of additional counter and cabinet space. Upstairs you'll find a large master bedroom with the walk-in closet you've always wanted, a beautiful en-suite bathroom, the 2nd floor laundry room, an additional full bath in the hallway, and generously sized remaining bedrooms. Downstairs, the professionally finished basement features a rec room, game room, and office nook. It expands the living space to approx 2700 sq/ft and offers even more flexibility as your needs change. Inventory is tight so if you are looking for a truly move-in ready home, see the rest for yourself and make it yours!
Location
State IL
County Lake
Community Park, Curbs, Sidewalks, Street Lights, Street Paved
Rooms
Basement Full
Interior
Interior Features Wood Laminate Floors, Second Floor Laundry, Walk-In Closet(s), Ceiling - 9 Foot, Pantry
Heating Natural Gas, Forced Air
Cooling Central Air
Fireplace N
Appliance Range, Microwave, Dishwasher, Refrigerator, Washer, Dryer, Disposal, Stainless Steel Appliance(s), Range Hood
Exterior
Parking Features Attached
Garage Spaces 2.0
View Y/N true
Roof Type Asphalt
Building
Lot Description Park Adjacent
Story 2 Stories
Foundation Concrete Perimeter
Sewer Public Sewer
Water Public
New Construction false
Schools
High Schools Grant Community High School
School District 38, 38, 124
Others
HOA Fee Include None
Ownership Fee Simple w/ HO Assn.
Special Listing Condition None
Read Less Info
Want to know what your home might be worth? Contact us for a FREE valuation!

Our team is ready to help you sell your home for the highest possible price ASAP
© 2025 Listings courtesy of MRED as distributed by MLS GRID. All Rights Reserved.
Bought with Jane Herrick Corder • @properties Christie's International Real Estate
GET MORE INFORMATION
REALTOR | Lic# 475125930






