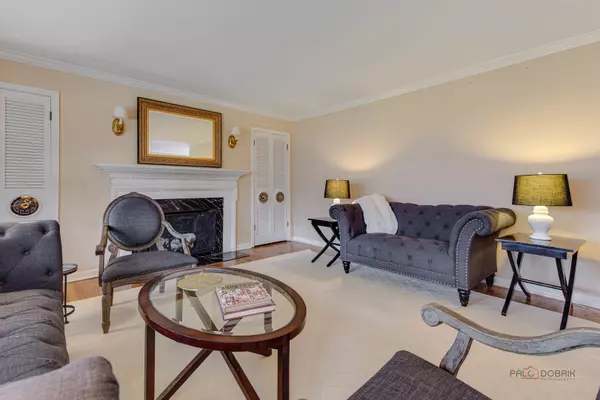$995,000
$995,000
For more information regarding the value of a property, please contact us for a free consultation.
4 Beds
2.5 Baths
2,499 SqFt
SOLD DATE : 03/12/2024
Key Details
Sold Price $995,000
Property Type Single Family Home
Sub Type Detached Single
Listing Status Sold
Purchase Type For Sale
Square Footage 2,499 sqft
Price per Sqft $398
Subdivision Whispering Oaks
MLS Listing ID 11971665
Sold Date 03/12/24
Style Ranch
Bedrooms 4
Full Baths 2
Half Baths 1
Year Built 1956
Annual Tax Amount $10,543
Tax Year 2022
Lot Size 0.470 Acres
Lot Dimensions 100 X 200
Property Description
Beautifully updated 4 bedroom, 2 1/2 bath brick ranch home in desirable Whispering Oaks! Features include a great floor plan, an expansive, updated primary suite with high ceilings and a beautiful marble bathroom with a large seperate shower and soaking tub, a beautifully updated hall bath, a newer gourmet kitchen with high-end stainless steel appliances, custom cabinets with maple interiors and stone countertops, a brand new powder room, recently refinished hardwood floors throughout, an elegant, spacious living room and family room open to the kitchen, both with fireplaces, a beautifully updated lower level with a stone fireplace, new lighting, many updated mechanicals, and a 2-car attached garage. Outside, the lovely landscaped 1/2 acre yard is mostly fenced with a huge deck. Other features include a patio, spacious front porch, mature trees and lovely gardens. Close to schools, parks, town and train! Move right in and enjoy this fabulous home!
Location
State IL
County Lake
Area Lake Forest
Rooms
Basement Partial
Interior
Interior Features Vaulted/Cathedral Ceilings, Skylight(s), Hardwood Floors, First Floor Bedroom, First Floor Full Bath, Walk-In Closet(s), Bookcases, Some Window Treatment
Heating Natural Gas, Forced Air, Zoned
Cooling Central Air, Zoned
Fireplaces Number 3
Fireplaces Type Wood Burning, Attached Fireplace Doors/Screen, Gas Log, Gas Starter
Equipment Humidifier, Security System, CO Detectors, Sump Pump, Water Heater-Gas
Fireplace Y
Appliance Range, Microwave, Dishwasher, High End Refrigerator, Freezer, Washer, Dryer, Disposal, Stainless Steel Appliance(s), Range Hood
Laundry Gas Dryer Hookup, Sink
Exterior
Exterior Feature Deck, Patio
Parking Features Attached
Garage Spaces 2.0
Community Features Park, Curbs, Sidewalks, Street Paved
Roof Type Asphalt
Building
Lot Description Fenced Yard, Wooded
Sewer Public Sewer
Water Lake Michigan
New Construction false
Schools
Elementary Schools Cherokee Elementary School
Middle Schools Deer Path Middle School
High Schools Lake Forest High School
School District 67 , 67, 115
Others
HOA Fee Include None
Ownership Fee Simple
Special Listing Condition List Broker Must Accompany
Read Less Info
Want to know what your home might be worth? Contact us for a FREE valuation!

Our team is ready to help you sell your home for the highest possible price ASAP

© 2024 Listings courtesy of MRED as distributed by MLS GRID. All Rights Reserved.
Bought with Lori Baker • Compass
GET MORE INFORMATION
REALTOR | Lic# 475125930






