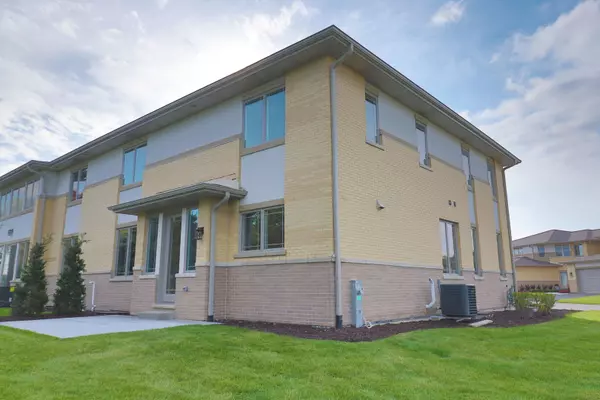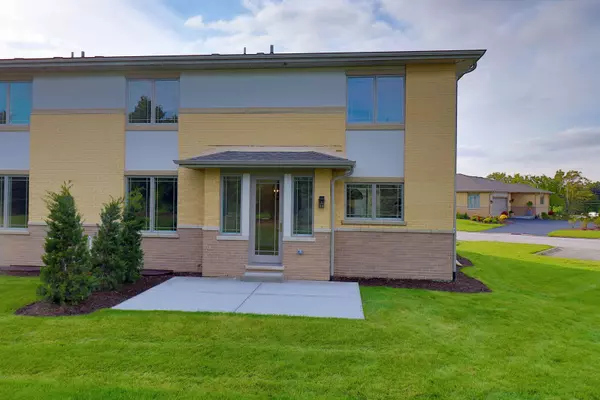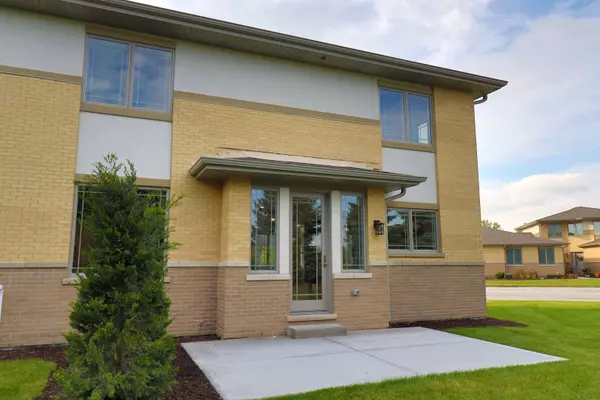$624,300
$549,900
13.5%For more information regarding the value of a property, please contact us for a free consultation.
4 Beds
2.5 Baths
2,500 SqFt
SOLD DATE : 03/11/2024
Key Details
Sold Price $624,300
Property Type Townhouse
Sub Type Townhouse-2 Story
Listing Status Sold
Purchase Type For Sale
Square Footage 2,500 sqft
Price per Sqft $249
Subdivision Prairie Creek Townhomes
MLS Listing ID 11909638
Sold Date 03/11/24
Bedrooms 4
Full Baths 2
Half Baths 1
HOA Fees $280/mo
Rental Info Yes
Year Built 2023
Annual Tax Amount $341
Tax Year 2022
Lot Dimensions 3996
Property Description
Offer has been accepted pending paperwork* Brand New and ready for YOU! Frankfort's premiere Prairie Creek Neighborhood was designed with inspiration from America's most famous architect, Frank Lloyd Wright. This incredibly stunning TWO-STORY END UNIT features benefits and extras that won't be found anywhere else. Consider the awesome open floor plan that includes Four Bedrooms and Two and One-Half Bathrooms. A Main floor Owner Suite offers private views, a Glamour Bath that includes a deep free-standing Garden Bathtub, an elegant Dual Bowl Quartz Countertop, and a welcoming seated seven-foot, gorgeously tiled Walk-In Shower with dual-head fixture. Hardwood flooring and a walk-in closet complete this Luxury Suite. Open-style Custom Kitchen features upgraded all Stainless-Steel Appliances and loads of brilliant white cabinetry including a contrasting Island with a breakfast bar. This area will excite the gourmet who loves to entertain. Notice the Quartz countertops, custom tiled Backsplash, and matching stainless steel vent hood. The Hardwood Flooring continues throughout the first floor. The dramatic two-story Great Room is bathed in cheerful sunlight due to the abundant use of high-quality Andersen 400 series windows throughout. A contrasting Fireplace and decorator Ceiling Fan accent this wonderful area. Step up to the loft and three additional bedrooms via the upgraded Staircase with matching railings* The 2nd floor Bath features dual counters and lavatories plus a private, exquisitely tiled bathing area* The Full Deep Basement offers unlimited possibilities* A Main Floor Laundry room includes sink and cabinets plus a tiled floor and direct access to the two-car garage. High-efficiency C/A, Furnace, and Hot Water Heater. Underground sprinklers. Sprinkler water included in MM fee.Taliesin Way is a wonderfully private street and you'll notice the lushly landscaped grounds throughout Prairie Creek. Only minutes away from Downtown Olde Frankfort, abundant Shopping, Dining, Interstate, and Metra access. Superb Lincoln-Way East High School*
Location
State IL
County Will
Area Frankfort
Rooms
Basement Full
Interior
Interior Features Vaulted/Cathedral Ceilings, Bar-Dry, Hardwood Floors, First Floor Bedroom, First Floor Laundry, First Floor Full Bath, Laundry Hook-Up in Unit, Storage, Walk-In Closet(s), Ceilings - 9 Foot, Open Floorplan
Heating Natural Gas, Forced Air
Cooling Central Air
Fireplaces Number 1
Fireplaces Type Electric
Equipment TV-Cable, CO Detectors, Ceiling Fan(s), Sump Pump, Radon Mitigation System, Water Heater-Gas
Fireplace Y
Appliance Range, Microwave, Dishwasher, Refrigerator, Disposal, Stainless Steel Appliance(s), Range Hood
Laundry Gas Dryer Hookup, In Unit
Exterior
Exterior Feature Patio, Porch, Storms/Screens, End Unit, Cable Access
Parking Features Attached
Garage Spaces 2.0
Amenities Available Bike Room/Bike Trails
Roof Type Asphalt
Building
Lot Description Cul-De-Sac, Landscaped, Sidewalks, Streetlights
Story 2
Foundation No
Sewer Public Sewer
Water Public
New Construction true
Schools
Elementary Schools Mary Drew Elementary School
Middle Schools Walker Intermediate School
High Schools Lincoln-Way East High School
School District 161 , 161, 210
Others
HOA Fee Include Exterior Maintenance,Lawn Care,Snow Removal
Ownership Fee Simple w/ HO Assn.
Special Listing Condition None
Pets Allowed Cats OK, Dogs OK
Read Less Info
Want to know what your home might be worth? Contact us for a FREE valuation!

Our team is ready to help you sell your home for the highest possible price ASAP

© 2024 Listings courtesy of MRED as distributed by MLS GRID. All Rights Reserved.
Bought with Ray DeVito • RE/MAX 10
GET MORE INFORMATION
REALTOR | Lic# 475125930






