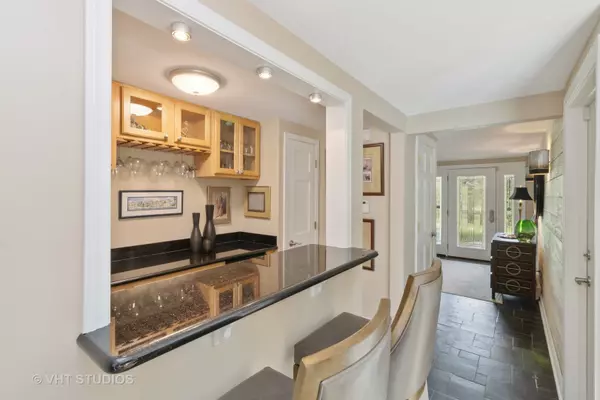Bought with Alexander Fiallos • Jameson Sotheby's Intl Realty
$525,000
$550,000
4.5%For more information regarding the value of a property, please contact us for a free consultation.
3 Beds
2.5 Baths
2,200 SqFt
SOLD DATE : 03/08/2024
Key Details
Sold Price $525,000
Property Type Single Family Home
Sub Type Detached Single
Listing Status Sold
Purchase Type For Sale
Square Footage 2,200 sqft
Price per Sqft $238
MLS Listing ID 11903046
Sold Date 03/08/24
Style Tri-Level
Bedrooms 3
Full Baths 2
Half Baths 1
Year Built 1965
Annual Tax Amount $8,665
Tax Year 2022
Lot Size 1.020 Acres
Lot Dimensions 167 X 268 X167 X 282
Property Sub-Type Detached Single
Property Description
WELCOME TO YOUR DREAM HOME IN THE SOUGHT AFTER KILDEER LOCATION. SITUATED ON THE BACK OF THE 1 ACRE LOT, THIS PROPERTY BOAST OF PRIVACY AND TRANQUILITY WHILE BEING A STONES THROW AWAY FOR ALL THE AMENITIES YOU NEED. AS YOU ENTER YOU WILL BE GREETED BY AN INVITING FAMILY ROOM WITH A BUILT IN BAR AND A WALKOUT PATIO, PROVIDING SEAMLESS CONNECTION BETWEEN INDOOR AND OUTDOOR LIVING. THE DINING ROOM OFFERS EASY ACCESS TO A VERY LARGE TREX DECK, PERFECT FOR HOSTING GATHERINGS OR SIMPLY ENJOY THE FRESH AIR. THE REMODELED KITCHEN IS A CHEF'S DELIGHT, FEATURING QUARTZ COUNTERTOPS, AN OVERSIZED ISLAND WITH SEATING AND NEWER APPLIANCES. COOKING AND ENTERTAINING WILL BE A BREEZE IN THIS STYLISH AND FUNCTIONAL SPACE. REMODELED BATHROOMS. THE HOME ALSO INCLUDES A PARTIAL BASEMENT, READY FOR YOUR PERSONAL TOUCHES, ALLOWING YOU TO CREATE THE PERFECT ADDITIONAL LIVING SPACE, A HOME OFFICE, OR PLAYROOM. ALSO INCLUDED IS A TESLA CAR CHARGER IN HEATED GARAGE IF NEEDED. DON'T MISS THIS GREAT OPPORTUNITY TO MAKE KILDEER YOUR HOME AND ENJOY THE BEST OF BOTH WORLDS - A PRIVATE, WOODED RETREAT - SET BACK ON LOT FROM STREET. CONVENIENT ACCESS TO ALL AMENTIES. MAKE THIS CHARMING TRI-LEVEL YOUR OWN! EXCLUDE FREEZER IN BASEMENT. NOTE - EXTERIOR AND SHED RECENTLY PAINTED. FLOOR PLAN IN PHOTOS.
Location
State IL
County Lake
Community Curbs, Sidewalks, Street Lights, Street Paved
Rooms
Basement Partial
Interior
Interior Features Bar-Wet, Hardwood Floors, Walk-In Closet(s), Beamed Ceilings, Replacement Windows
Heating Natural Gas, Electric, Radiant
Cooling Central Air
Fireplaces Number 1
Fireplaces Type Wood Burning
Fireplace Y
Appliance Range, Microwave, Dishwasher, Refrigerator, Washer, Dryer, Wine Refrigerator, Range Hood, Water Softener, Gas Oven
Laundry Gas Dryer Hookup
Exterior
Exterior Feature Deck, Stamped Concrete Patio
Parking Features Attached
Garage Spaces 2.0
View Y/N true
Roof Type Asphalt
Building
Lot Description Mature Trees
Story Split Level
Foundation Concrete Perimeter
Sewer Septic-Private
Water Private Well
New Construction false
Schools
Elementary Schools Isaac Fox Elementary School
Middle Schools Lake Zurich Middle - S Campus
High Schools Lake Zurich High School
School District 95, 95, 95
Others
HOA Fee Include None
Ownership Fee Simple
Special Listing Condition None
Read Less Info
Want to know what your home might be worth? Contact us for a FREE valuation!

Our team is ready to help you sell your home for the highest possible price ASAP
© 2025 Listings courtesy of MRED as distributed by MLS GRID. All Rights Reserved.
GET MORE INFORMATION

REALTOR | Lic# 475125930






