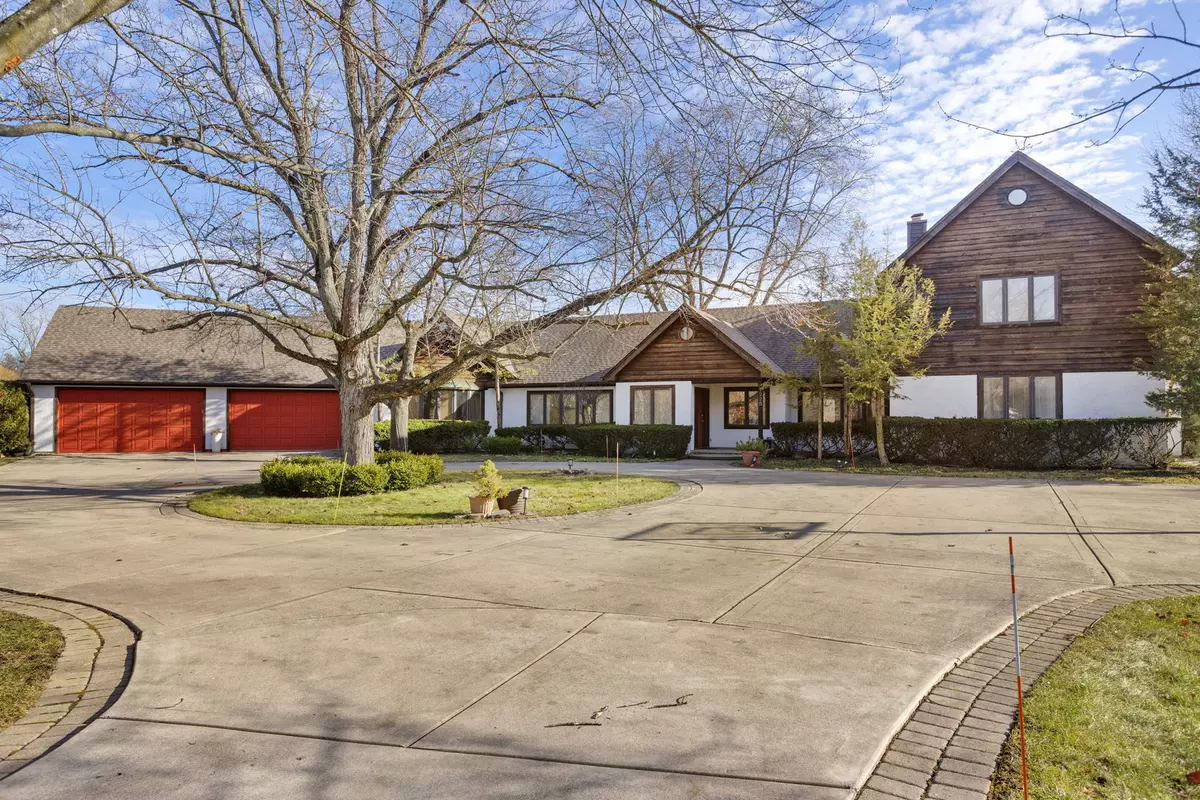$950,000
$975,000
2.6%For more information regarding the value of a property, please contact us for a free consultation.
5 Beds
4.5 Baths
5,621 SqFt
SOLD DATE : 03/08/2024
Key Details
Sold Price $950,000
Property Type Single Family Home
Sub Type Detached Single
Listing Status Sold
Purchase Type For Sale
Square Footage 5,621 sqft
Price per Sqft $169
MLS Listing ID 11971131
Sold Date 03/08/24
Style Contemporary
Bedrooms 5
Full Baths 4
Half Baths 1
HOA Fees $31/ann
Year Built 1988
Annual Tax Amount $28,487
Tax Year 2021
Lot Size 1.870 Acres
Lot Dimensions 247.9 X 329.9
Property Description
Experience the comfort and space encompassed in this expansive custom built home, well suited for today's modern lifestyle. Nestled on just under 2 acres, set back from a desirable private lane, This property checks all the boxes... the feel of a wide-open sweeping ranch with a generous covered terrace and the privacy of a multi-tiered bedroom wing with large deck, all of which look out on a picturesque park-like setting. 5,671 square feet of fabulous design enjoy 5 bedrooms, 4.1 baths that include a vaulted living room with 3 skylights and fireplace (Two additional skylights fill the home with sunlight), a banquet-sized dining room, De Giulo kitchen with island, brand new dishwasher, brand new full size ice maker, and brand new Gaggenau cook top, spacious breakfast area with many built in cabinetry and coffee/bar that opens to family room with fireplace, a huge primary bedroom with private deck, and an impressive main floor office/6th bedroom/library with full bath and fireplace. Add in the lower-level recreation room plus hobby/wine room as well as a 4-car attached garage, all combine to truly make this a home to cherish.
Location
State IL
County Lake
Community Street Paved
Rooms
Basement Partial
Interior
Interior Features Vaulted/Cathedral Ceilings, Skylight(s), Hardwood Floors, In-Law Arrangement, First Floor Full Bath, Built-in Features, Walk-In Closet(s), Bookcases, Beamed Ceilings, Some Carpeting
Heating Natural Gas, Forced Air, Zoned
Cooling Central Air, Zoned
Fireplaces Number 3
Fireplaces Type Gas Starter
Fireplace Y
Appliance Double Oven, Range, Microwave, Dishwasher, High End Refrigerator, Washer, Dryer
Laundry Gas Dryer Hookup, Electric Dryer Hookup, In Unit, Multiple Locations, Sink
Exterior
Exterior Feature Deck, Patio
Parking Features Attached
Garage Spaces 4.0
View Y/N true
Roof Type Asphalt
Building
Lot Description Cul-De-Sac, Landscaped
Story Multi-Level
Foundation Concrete Perimeter
Sewer Public Sewer
Water Lake Michigan
New Construction false
Schools
Elementary Schools Wilmot Elementary School
Middle Schools Charles J Caruso Middle School
High Schools Deerfield High School
School District 109, 109, 113
Others
HOA Fee Include Snow Removal
Ownership Fee Simple
Special Listing Condition List Broker Must Accompany
Read Less Info
Want to know what your home might be worth? Contact us for a FREE valuation!

Our team is ready to help you sell your home for the highest possible price ASAP
© 2024 Listings courtesy of MRED as distributed by MLS GRID. All Rights Reserved.
Bought with Ted Pickus • @properties Christie's International Real Estate
GET MORE INFORMATION

REALTOR | Lic# 475125930






