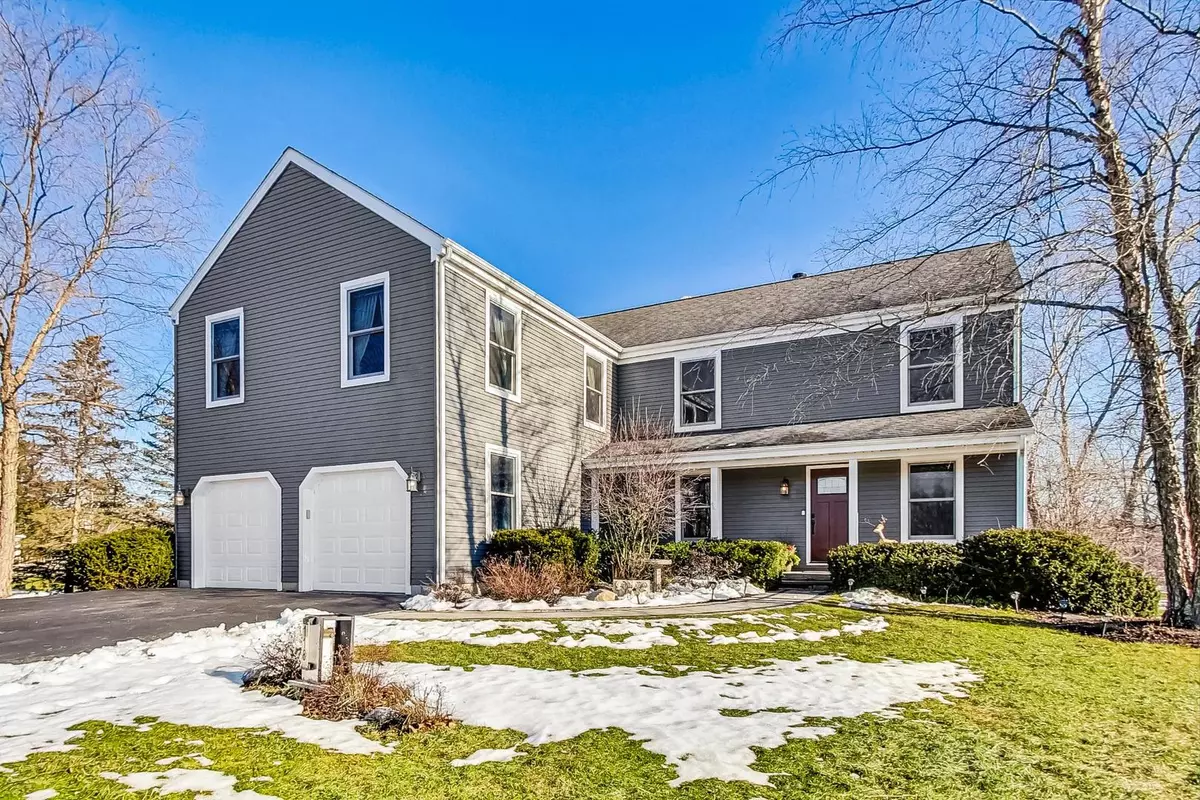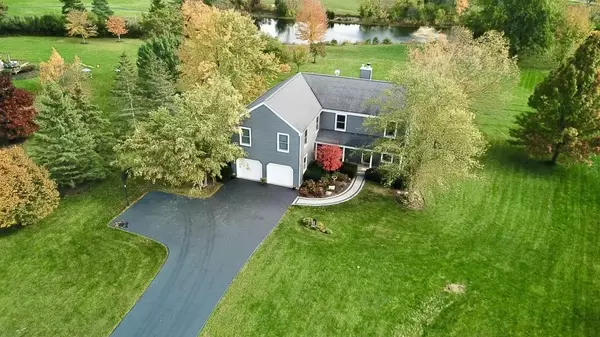$660,000
$649,000
1.7%For more information regarding the value of a property, please contact us for a free consultation.
5 Beds
3.5 Baths
4,547 SqFt
SOLD DATE : 03/04/2024
Key Details
Sold Price $660,000
Property Type Single Family Home
Sub Type Detached Single
Listing Status Sold
Purchase Type For Sale
Square Footage 4,547 sqft
Price per Sqft $145
Subdivision Timbercreek
MLS Listing ID 11964193
Sold Date 03/04/24
Bedrooms 5
Full Baths 3
Half Baths 1
HOA Fees $25/ann
Year Built 1987
Annual Tax Amount $12,585
Tax Year 2022
Lot Size 1.900 Acres
Lot Dimensions 155X319X326X496
Property Description
Prepared to be WOWED * Gorgeous updated home in a PRIME Location * Sitting high and being 3 story home with full walk out lower level, you will love the Incredible views of your Picturesque yard (just shy of 2 acres) overlooking Pond with water feature and Park * Enjoy Apples AND Peaches with 3 Apple Trees and 1 Peach Tree * Nice flat yard with room for Pool/outdoor kitchen/firepit and more * Kitchen Updated in 2017, new Hardware, New SS Appliances, New sink, faucet, New Lighting, Quartz counter tops, Quartz counter between Eating area and Living Room with room for bar stools * Kitchen open to Living Room and leads to Spectacular Sun Room (That is my personal favorite room, the private views are Stunning) Also access to Terrific New (2018) Trex Deck, New Footings New Railings * another great space to entertain and enjoy views of the pond while grilling your favorite Summer foods * Living Room with loads of windows/Sliding Doors to take in breathtaking views * Charming Fireplace for those cold winter days! * First floor Laundry with Newer Washer & Dryer * First floor Office * Separate Dining room * New Hardwood Floors * Primary Bedroom is is like a Luxury Hotel Suite * Spacious room with New Carpet and HUGE Bonus room perfect for exercise room/sitting/reading room/nursery/movie room/additional closet space etc.. * Luxury Primary Bath is New in 2022 and is Stunning AND complete with Heated Floors * You will love the Large Walk In Closet complete with Custom Shelves and also Heated Floors * Three additional bedrooms are all VERY spacious With Very Spacious Closets * Walkout Lower Level is finished with Family Room * 5th Bedroom * Full Bath (Great In Law Option) * HUGE workshop room is a dream for the hobbyist or open the Wall for even Larger Family Room * New Sliding Doors lead you to your beautiful Yard and brick patio * Talk about a true serenity, this is a one of a kind private sanctuary * Enjoy the extra Wide Driveway with room for Multiple additional cars * 2010 NEW Marvin Windows * New Sliding Doors in Lower Level and Sunroom 2019 * New Windows in Lower level 2019 * 2 New Windows in Kitchen Bay 2019 * Furnace/Ac 2016 * HWH New 2023 * All Kitchen Appliances 2016 * New Outside Septic Ejector Pump 2023 AND Best part is there is NO need for interior Sump Pump with this home specifically built to accommodate exterior Septic Ejector Pump ( No need to bring water in just to pump it out....This is a 3 story walk out home and it is dry so no worries of sump pump failing and flooding!!! * New Well Blader 2017 * Exterior Painted 2022 * Primary Bath 2022 * Interior Walls & Ceilings Painted 2019 * All New Lighting 2018-2020 * Carpet in Primary 2022 * So much more * This meticulous updated home has had only two owners, Now is your chance to call this Beauty Home!! This home is really special, do not delay or this Beauty may get away!! Barrington Home in Prime Location with highly rated district 95 Schools *
Location
State IL
County Lake
Community Street Paved
Rooms
Basement Full, Walkout
Interior
Interior Features Bar-Wet, Hardwood Floors, Heated Floors, In-Law Arrangement, First Floor Laundry, Built-in Features, Walk-In Closet(s), Separate Dining Room, Workshop Area (Interior)
Heating Natural Gas, Forced Air
Cooling Central Air
Fireplaces Number 1
Fireplaces Type Gas Log
Fireplace Y
Appliance Range, Microwave, Dishwasher, Refrigerator, Washer, Dryer, Disposal
Exterior
Parking Features Attached
Garage Spaces 3.0
View Y/N true
Roof Type Asphalt
Building
Story 2 Stories
Sewer Septic-Private
Water Private Well
New Construction false
Schools
Elementary Schools Seth Paine Elementary School
Middle Schools Lake Zurich Middle - N Campus
High Schools Lake Zurich High School
School District 95, 95, 95
Others
HOA Fee Include Other
Ownership Fee Simple
Special Listing Condition None
Read Less Info
Want to know what your home might be worth? Contact us for a FREE valuation!

Our team is ready to help you sell your home for the highest possible price ASAP
© 2024 Listings courtesy of MRED as distributed by MLS GRID. All Rights Reserved.
Bought with Carissa Beaman • Keller Williams Success Realty
GET MORE INFORMATION
REALTOR | Lic# 475125930






