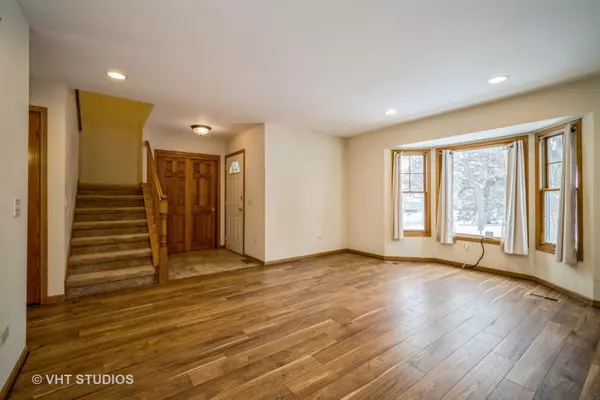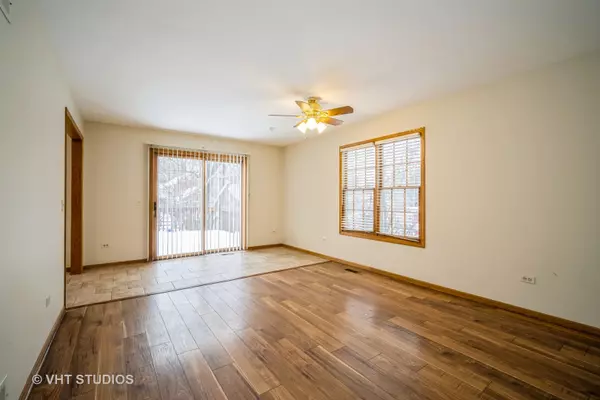$365,000
$369,900
1.3%For more information regarding the value of a property, please contact us for a free consultation.
4 Beds
3.5 Baths
1,732 SqFt
SOLD DATE : 03/04/2024
Key Details
Sold Price $365,000
Property Type Single Family Home
Sub Type Detached Single
Listing Status Sold
Purchase Type For Sale
Square Footage 1,732 sqft
Price per Sqft $210
Subdivision Providence Village
MLS Listing ID 11959505
Sold Date 03/04/24
Style Contemporary
Bedrooms 4
Full Baths 3
Half Baths 1
Year Built 1990
Annual Tax Amount $10,211
Tax Year 2022
Lot Size 9,426 Sqft
Lot Dimensions 65X146X63X146
Property Description
Embrace the allure of this Providence Village gem, attractively priced for a swift sale! Explore the upper level with three roomy bedrooms, while the basement offers an extra bedroom and bathroom - ideal for guests, a home office, or a gym. Experience comfort with a wood-burning fireplace, recessed lighting, and ceiling fans throughout. The kitchen boasts granite counters, oak cabinets, and modern appliances, making daily life a breeze. Step into the fully fenced backyard oasis with a brick paver patio, connected deck, and fire pit - an ideal spot for relaxation and entertainment. Recent updates, such as newer paint, newer sump pump, toilet, kitchen faucet and laminate flooring on the first floor, enhance the home's appeal. Enjoy additional perks, including a UV light filter in the furnace and $160 annual assessments for the neighborhood. Conveniently located near Gurnee Mills Shopping Mall, Great America Amusement Park, Des Plaines River Trail, and Highway 94, this is an opportunity for young families or first-time homebuyers. Don't miss your chance - make an offer now and add your personal touch to this promising home!
Location
State IL
County Lake
Community Curbs, Sidewalks, Street Lights, Street Paved
Rooms
Basement Full
Interior
Interior Features Wood Laminate Floors
Heating Natural Gas, Forced Air
Cooling Central Air
Fireplaces Number 1
Fireplaces Type Wood Burning
Fireplace Y
Appliance Range, Dishwasher, Refrigerator, Freezer, Disposal
Exterior
Exterior Feature Deck, Patio, Brick Paver Patio, Fire Pit
Parking Features Attached
Garage Spaces 2.0
View Y/N true
Roof Type Shake
Building
Lot Description Fenced Yard
Story 2 Stories
Foundation Concrete Perimeter
Sewer Public Sewer
Water Public
New Construction false
Schools
Elementary Schools Woodland Elementary School
Middle Schools Woodland Intermediate School
High Schools Warren Township High School
School District 50, 50, 121
Others
HOA Fee Include None
Ownership Fee Simple
Special Listing Condition None
Read Less Info
Want to know what your home might be worth? Contact us for a FREE valuation!

Our team is ready to help you sell your home for the highest possible price ASAP
© 2025 Listings courtesy of MRED as distributed by MLS GRID. All Rights Reserved.
Bought with Corey Barker • Keller Williams North Shore West
GET MORE INFORMATION
REALTOR | Lic# 475125930






