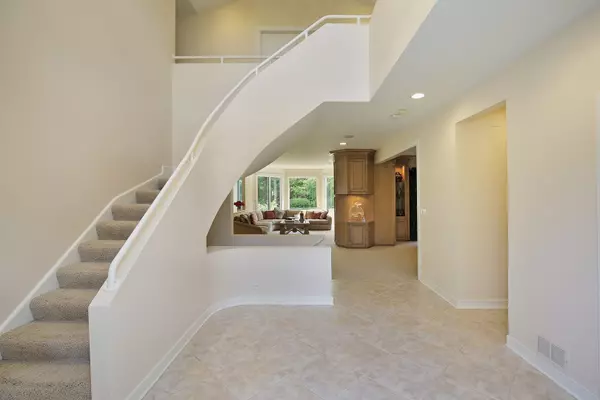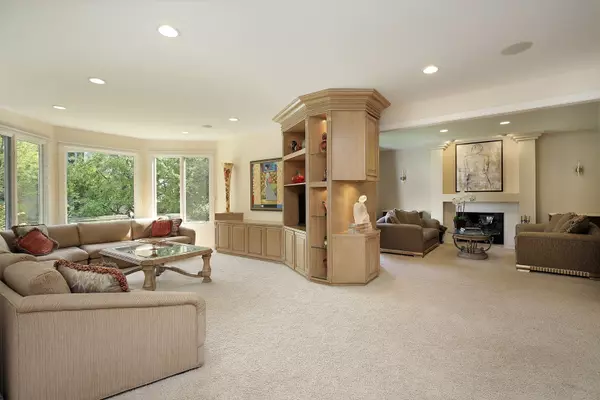$950,000
$999,000
4.9%For more information regarding the value of a property, please contact us for a free consultation.
4 Beds
4 Baths
4,752 SqFt
SOLD DATE : 03/04/2024
Key Details
Sold Price $950,000
Property Type Single Family Home
Sub Type Detached Single
Listing Status Sold
Purchase Type For Sale
Square Footage 4,752 sqft
Price per Sqft $199
Subdivision Thorngate
MLS Listing ID 11855883
Sold Date 03/04/24
Style Contemporary
Bedrooms 4
Full Baths 4
HOA Fees $145/mo
Year Built 1997
Annual Tax Amount $24,718
Tax Year 2022
Lot Size 0.490 Acres
Lot Dimensions 176X152X75X194
Property Description
Nestled within the prestigious Thorngate community in Riverwoods, this remarkable residence offers an unparalleled combination of elegance, modern luxury, and serene natural beauty. This dramatic 2 story home checks all of the boxes. Soaring ceilings, open floorplan, walls of windows overlooking magnificent landscaping. This gracious home boasts 5 bed, 4 bath with option of a 1st floor office/in law suite. Versatile floor plan offers optionality to have 2 home offices! Huge kitchen offers an abundance of cabinetry, work station, double ovens, pantry and oversized island. An additional eating area offers magnificent views out of the bay windows complete with built- in seating bench with storage. Open family room makes this home an entertaining delight! Upstairs, you will find a sumptuous primary suite with tray ceilings, soaring windows and plenty of room for a seating area. Fabulous bonus room over the garage is a wonderful place for a media center, fitness center and study room all in one. Three car garage! Outstanding Deerfield schools.
Location
State IL
County Lake
Area Deerfield, Bannockburn, Riverwoods
Rooms
Basement Full
Interior
Interior Features First Floor Bedroom, In-Law Arrangement, First Floor Laundry, First Floor Full Bath, Built-in Features, Walk-In Closet(s), Ceiling - 10 Foot, Ceiling - 9 Foot, Open Floorplan, Drapes/Blinds, Separate Dining Room, Pantry
Heating Natural Gas, Forced Air
Cooling Central Air
Fireplaces Number 1
Fireplaces Type Wood Burning, Gas Starter
Equipment Sprinkler-Lawn
Fireplace Y
Appliance Double Oven, Microwave, Dishwasher, High End Refrigerator, Washer, Dryer, Disposal, Cooktop, Electric Cooktop, Gas Oven, Wall Oven
Laundry Gas Dryer Hookup, Laundry Chute, Sink
Exterior
Exterior Feature Patio, Brick Paver Patio, Storms/Screens
Parking Features Attached
Garage Spaces 3.0
Community Features Park, Lake, Curbs, Street Paved
Roof Type Asphalt
Building
Lot Description Landscaped, Wooded, Mature Trees, Outdoor Lighting
Sewer Public Sewer
Water Lake Michigan
New Construction false
Schools
School District 109 , 109, 113
Others
HOA Fee Include Insurance
Ownership Fee Simple w/ HO Assn.
Special Listing Condition None
Read Less Info
Want to know what your home might be worth? Contact us for a FREE valuation!

Our team is ready to help you sell your home for the highest possible price ASAP

© 2024 Listings courtesy of MRED as distributed by MLS GRID. All Rights Reserved.
Bought with Hui Li • Charles Rutenberg Realty of IL
GET MORE INFORMATION

REALTOR | Lic# 475125930






