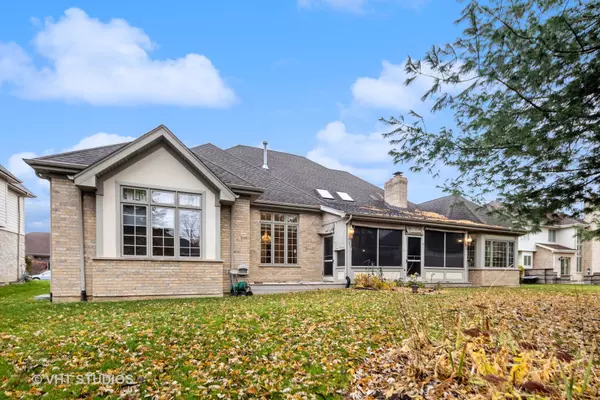$605,000
$650,000
6.9%For more information regarding the value of a property, please contact us for a free consultation.
3 Beds
2.5 Baths
3,184 SqFt
SOLD DATE : 03/01/2024
Key Details
Sold Price $605,000
Property Type Single Family Home
Sub Type Detached Single
Listing Status Sold
Purchase Type For Sale
Square Footage 3,184 sqft
Price per Sqft $190
Subdivision Westgate Valley Estates
MLS Listing ID 11935669
Sold Date 03/01/24
Style Ranch
Bedrooms 3
Full Baths 2
Half Baths 1
Year Built 2001
Annual Tax Amount $13,174
Tax Year 2022
Lot Size 0.278 Acres
Lot Dimensions 100 X 200
Property Description
Discover the allure of this stunning custom-designed ranch home, with 3/4 bedrooms the (the study could be converted to a bedroom), and 2.5 baths. Beyond its welcoming facade, this residence reveals a thoughtful floor plan designed for seamless living. The soaring ceiling heights and captivating architectural details in the bedrooms add a touch of elegance. Step inside to find hardwood floors that grace the living spaces, leading you to a custom kitchen with granite countertops and high-end appliances culinary haven for those who appreciate both style and functionality. Meticulously maintained, inside and out, this home invites you to unwind in a bonus 3-season covered patio ideal retreat for relaxation and entertainment. Additionally, the full unfinished basement presents a canvas of possibilities, offering the exciting prospect of doubling this impressive residence's size. With great bones, exquisite features, and potential for expansion, this home is a testament to timeless design. It's not just a house; it's an opportunity for luxurious yet practical living.
Location
State IL
County Cook
Area Palos Heights
Rooms
Basement Full
Interior
Interior Features Vaulted/Cathedral Ceilings, Skylight(s), Hardwood Floors, First Floor Bedroom, First Floor Laundry, Built-in Features, Walk-In Closet(s), Bookcases, Ceiling - 10 Foot, Open Floorplan, Some Carpeting, Some Window Treatmnt, Drapes/Blinds, Granite Counters, Separate Dining Room, Some Wall-To-Wall Cp
Heating Natural Gas
Cooling Central Air
Fireplaces Number 1
Fireplace Y
Appliance Double Oven, Dishwasher, Refrigerator, Cooktop, Range Hood
Laundry Gas Dryer Hookup
Exterior
Exterior Feature Porch, Porch Screened, Storms/Screens
Parking Features Attached
Garage Spaces 3.0
Community Features Park
Roof Type Asphalt
Building
Sewer Public Sewer
Water Lake Michigan
New Construction false
Schools
Elementary Schools Indian Hill Elementary School
Middle Schools Independence Junior High School
High Schools A B Shepard High School (Campus
School District 128 , 128, 218
Others
HOA Fee Include None
Ownership Fee Simple
Special Listing Condition List Broker Must Accompany
Read Less Info
Want to know what your home might be worth? Contact us for a FREE valuation!

Our team is ready to help you sell your home for the highest possible price ASAP

© 2024 Listings courtesy of MRED as distributed by MLS GRID. All Rights Reserved.
Bought with Rhett Graves • OnLine Realty Professionals.com
GET MORE INFORMATION
REALTOR | Lic# 475125930






