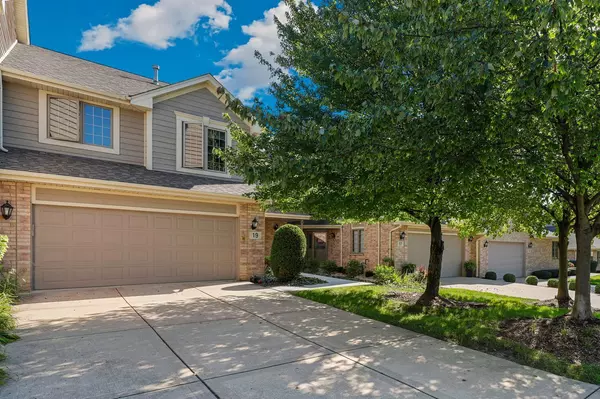$425,000
$439,000
3.2%For more information regarding the value of a property, please contact us for a free consultation.
4 Beds
3.5 Baths
1,966 SqFt
SOLD DATE : 03/01/2024
Key Details
Sold Price $425,000
Property Type Townhouse
Sub Type Townhouse-2 Story
Listing Status Sold
Purchase Type For Sale
Square Footage 1,966 sqft
Price per Sqft $216
Subdivision Ruffled Feathers
MLS Listing ID 11963153
Sold Date 03/01/24
Bedrooms 4
Full Baths 3
Half Baths 1
HOA Fees $360/mo
Year Built 1998
Annual Tax Amount $7,186
Tax Year 2021
Lot Dimensions 3999
Property Description
Welcome home! Nestled within an exclusive community, this exquisite townhome presents a harmonious blend of luxury & modernity. The combination of amenities, scenic surroundings with golf course & water views, & the added security of a gated community creates a truly special living experience. This townhome offers an impressive array of features, making it an ideal residence for those seeking both comfort & elegance. Stepping into the home you immediately see the great views, constantly treated to a picturesque setting that adds a sense of tranquility & natural beauty to everyday life. The spacious Family Room/ Dining Room combo area with a fireplace that flows naturally into a large kitchen, all with high vaulted ceilings and large windows! Heading into the kitchen, the culinary connoisseur will be at home in the completely updated, brand new kitchen, with not 1 but 3 different pantry spaces and a reverse osmosis filter!!!! New, custom cabinetry & appliances harmonize seamlessly with elegant countertops, creating a space that is as functional as it is visually captivating. A thoughtfully designed breakfast bar area offers an inviting setting for casual meals, morning coffee, or lively conversations with guests, adding both functionality & style to the heart of the home. Step outside onto the expansive, freshly painted deck, where outdoor living takes center stage. This oasis is a serene setting for morning coffees, evening cocktails, & everything in between. It extends the living space, offering a seamless transition between indoor & outdoor living. Deck also included a brand new gas grill with gas extending directly from the home. Upstairs boasts 3 spacious bedrooms, complemented by a versatile loft and conveniently located laundry area, offering an abundance of living space, perfect for both relaxation & entertainment. Additionally, the full finished basement offers a 4th bedroom & bathroom, storage room, and another versatile living area, perfect for guests, a home office, or a recreation room. The attached 2.5 car garage offers ample space for parking & storage, ensuring that every aspect of daily life is met with ease. Newer mechanicals in home (Hot water heater (2023) & AC (2016)) along with the fact that the association dues cover a range of services, including the roof, lawn care, driveway upkeep, snow removal, etc. provides convenience & peace of mind! All in all, this townhome is the perfect blend of luxury, comfort, & convenience in a beautiful & secure community. A preferred lender offers a reduced interest rate for this listing.
Location
State IL
County Cook
Area Lemont
Rooms
Basement Full
Interior
Interior Features Vaulted/Cathedral Ceilings, Skylight(s), Hardwood Floors, Second Floor Laundry, Laundry Hook-Up in Unit, Storage, Walk-In Closet(s)
Heating Natural Gas, Forced Air
Cooling Central Air
Fireplaces Number 1
Fireplaces Type Double Sided, Gas Starter
Equipment Humidifier, Water-Softener Owned, TV-Cable, Security System, Intercom, Sump Pump, Sprinkler-Lawn
Fireplace Y
Appliance Range, Microwave, Dishwasher, Refrigerator, Washer, Dryer, Disposal, Water Softener Owned
Laundry Gas Dryer Hookup, In Unit
Exterior
Exterior Feature Deck, Porch, Screened Deck
Parking Features Attached
Garage Spaces 2.5
Amenities Available Golf Course
Building
Story 2
Sewer Public Sewer
Water Public
New Construction false
Schools
Elementary Schools Oakwood Elementary School
Middle Schools Old Quarry Middle School
High Schools Lemont Twp High School
School District 113A , 113A, 210
Others
HOA Fee Include Exterior Maintenance,Lawn Care,Snow Removal
Ownership Fee Simple w/ HO Assn.
Special Listing Condition None
Pets Allowed Cats OK, Dogs OK
Read Less Info
Want to know what your home might be worth? Contact us for a FREE valuation!

Our team is ready to help you sell your home for the highest possible price ASAP

© 2024 Listings courtesy of MRED as distributed by MLS GRID. All Rights Reserved.
Bought with Thomas Domasik • RE/MAX 10 in the Park
GET MORE INFORMATION
REALTOR | Lic# 475125930






