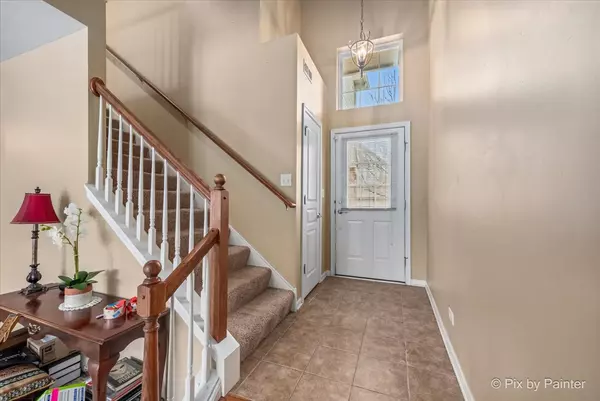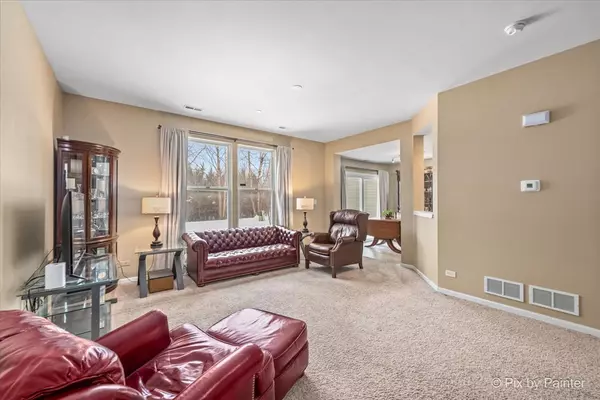$260,000
$249,900
4.0%For more information regarding the value of a property, please contact us for a free consultation.
3 Beds
2.5 Baths
1,520 SqFt
SOLD DATE : 02/29/2024
Key Details
Sold Price $260,000
Property Type Townhouse
Sub Type Townhouse-2 Story
Listing Status Sold
Purchase Type For Sale
Square Footage 1,520 sqft
Price per Sqft $171
Subdivision Autumn Creek
MLS Listing ID 11968303
Sold Date 02/29/24
Bedrooms 3
Full Baths 2
Half Baths 1
HOA Fees $242/mo
Year Built 2007
Annual Tax Amount $3,521
Tax Year 2022
Lot Dimensions COMMON
Property Description
WELCOME HOME!!! SPACIOUS AND OPEN 2 STORY, 3 BEDROOM FLOOR PLAN OFFERS WONDERFUL PRIVATE VIEWS BACKING TO TOWERING TREES AND LOCATED IN SOUGHT AFTER AUTUMN CREEK SUBDIVISION! A COVERED FRONT ENTRYWAY LEADS INTO AN INVITING FOYER THAT OPENS TO A SUNNY LIVING ROOM WITH WALL OF WINDOWS ~ SPACIOUS CHERRY KITCHEN WITH A PLETHORA OF CABINET AND COUNTER SPACE + ALL APPLIANCES, RECESSED LIGHTS, WALK-IN PANTRY AND OVERLOOKS A BREAKFAST ROOM WITH A SLIDING GLASS DOOR TO PATIO OVERLOOKING COMMON GREEN SPACE AND NO NEIGHBORS BEHIND ~ OPEN STAIRCASE WITH OAK RAILINGS LEADS TO THE 2ND FLOOR WHERE YOU WILL FIND A LOFT + SIZABLE BEDROOMS ~ THE PRIMARY SUITE FEATURES A PRIVATE FULL BATHROOM WITH DOUBLE SINKS, A LARGE SHOWER, LINEN CLOSET + A LARGE WALK-IN CLOSET. 2ND AND 3RD BEDROOMS WITH DOUBLE WIDE CLOSETS, AND A FULL ADJACENT BATHROOM ~ 2ND FLOOR LAUNDRY ROOM AND UTILITY ROOM ~ 1ST FLOOR GUEST BATHROOM ~ ATTACHED 2 CAR GARAGE. CONVENIENT LOCATION NEAR ONSITE AUTUMN CREEK ELEMENTARY SCHOOL, PARK, TRAILS, RT. 34, ABUNDANCE OF SHOPPING AND DINING, THE FOX RIVER, RAGING WAVES WATER PARK, MOVIE THEATER AND DOWNTOWN YORKVILLE.
Location
State IL
County Kendall
Rooms
Basement None
Interior
Heating Natural Gas, Forced Air
Cooling Central Air
Fireplace N
Appliance Range, Microwave, Dishwasher, Refrigerator
Laundry In Unit
Exterior
Exterior Feature Patio, Storms/Screens
Parking Features Attached
Garage Spaces 2.0
Community Features Park, Private Laundry Hkup, School Bus
View Y/N true
Roof Type Asphalt
Building
Lot Description Nature Preserve Adjacent, Mature Trees, Backs to Trees/Woods, Sidewalks, Streetlights
Foundation Concrete Perimeter
Sewer Public Sewer
Water Public
New Construction false
Schools
Elementary Schools Autumn Creek Elementary School
Middle Schools Yorkville Middle School
High Schools Yorkville High School
School District 115, 115, 115
Others
Pets Allowed Cats OK, Dogs OK
HOA Fee Include Insurance,Lawn Care,Snow Removal
Ownership Condo
Special Listing Condition None
Read Less Info
Want to know what your home might be worth? Contact us for a FREE valuation!

Our team is ready to help you sell your home for the highest possible price ASAP
© 2025 Listings courtesy of MRED as distributed by MLS GRID. All Rights Reserved.
Bought with Tyler Dameron • Keller Williams Infinity
GET MORE INFORMATION
REALTOR | Lic# 475125930






