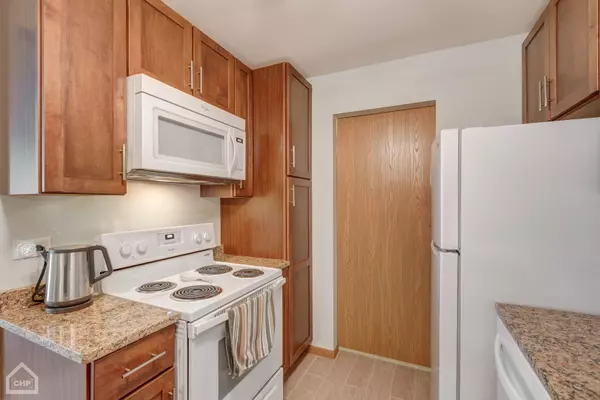$170,000
$165,000
3.0%For more information regarding the value of a property, please contact us for a free consultation.
2 Beds
1 Bath
795 SqFt
SOLD DATE : 02/29/2024
Key Details
Sold Price $170,000
Property Type Condo
Sub Type Condo
Listing Status Sold
Purchase Type For Sale
Square Footage 795 sqft
Price per Sqft $213
Subdivision Prairie Point
MLS Listing ID 11967634
Sold Date 02/29/24
Bedrooms 2
Full Baths 1
HOA Fees $290/mo
Year Built 1996
Annual Tax Amount $1,864
Tax Year 2022
Lot Dimensions COMMON
Property Description
This remodeled home is in beautiful, move in condition and you will want to do just that! You'll love the convenience of the first floor, and being by the front building entrance is awesome! You'll walk into the ceramic tiled hallway and find your beautiful kitchen! There are lots of granite counters and gorgeous cabinets and ceramic tiled flooring. The refrigerator was just replaced in 2023 and the dishwasher in '22, The kitchen opens to the dining and living areas so everyone can hang out together! There are 2 awesome bedrooms with closets and the bath was remodeled, too! Both AC units are less than 3 years old. And wow! the windows were new in 2020! There's a convenient garage in the back with a new garage door opener in '19. This complex is in a great location close to shopping, restaurants, downtown Algonquin and Crystal Lake, Algonquin Commons and so much more! When you come and see it, you will so want to live here!
Location
State IL
County Mc Henry
Rooms
Basement None
Interior
Interior Features First Floor Bedroom, First Floor Laundry, First Floor Full Bath, Laundry Hook-Up in Unit
Heating Electric, Baseboard
Cooling Window/Wall Unit - 1
Fireplace N
Appliance Range, Microwave, Dishwasher, Refrigerator, Washer, Dryer, Disposal
Laundry Electric Dryer Hookup, In Unit
Exterior
Exterior Feature Patio
Parking Features Detached
Garage Spaces 1.0
View Y/N true
Roof Type Asphalt
Building
Lot Description Common Grounds
Foundation Brick/Mortar
Sewer Public Sewer
Water Public
New Construction false
Schools
Elementary Schools Lake In The Hills Elementary Sch
Middle Schools Westfield Community School
High Schools H D Jacobs High School
School District 300, 300, 300
Others
Pets Allowed Cats OK, Dogs OK
HOA Fee Include Water,Parking,Insurance,Exterior Maintenance,Lawn Care,Scavenger,Snow Removal
Ownership Condo
Special Listing Condition None
Read Less Info
Want to know what your home might be worth? Contact us for a FREE valuation!

Our team is ready to help you sell your home for the highest possible price ASAP
© 2025 Listings courtesy of MRED as distributed by MLS GRID. All Rights Reserved.
Bought with Cristina Panagopoulos • Compass
GET MORE INFORMATION
REALTOR | Lic# 475125930






