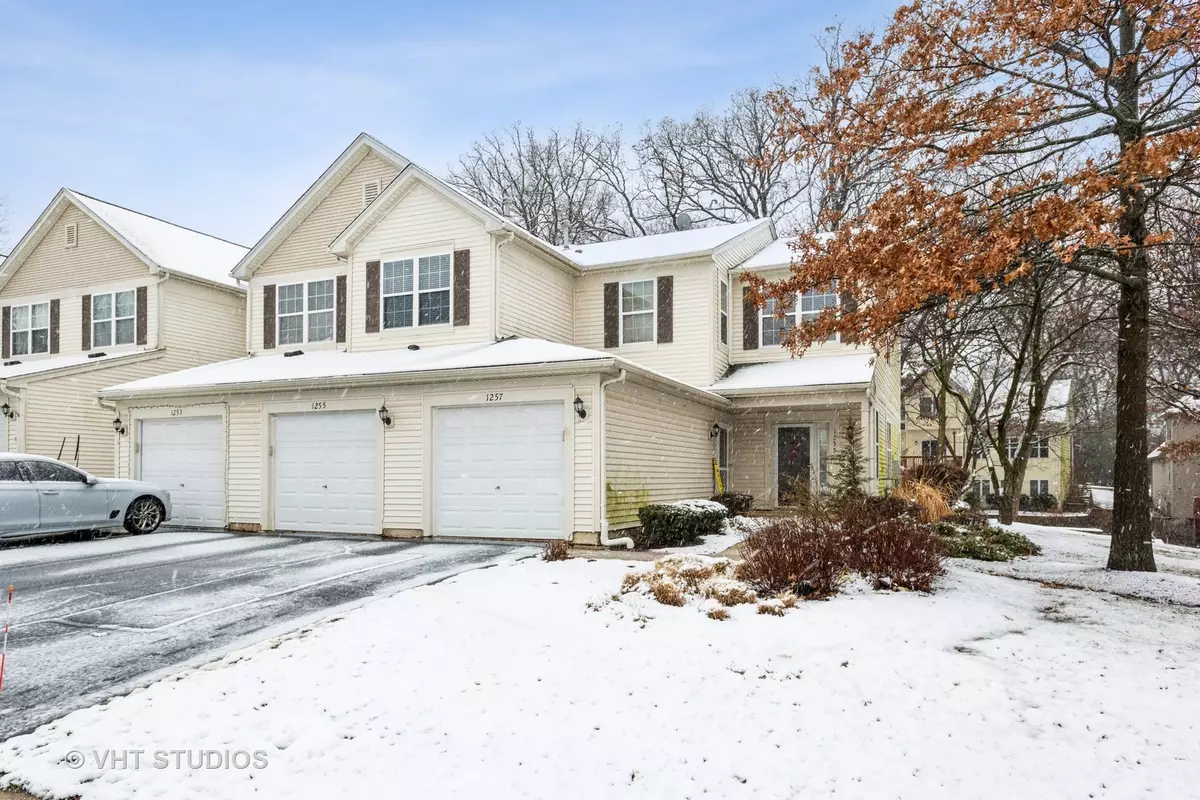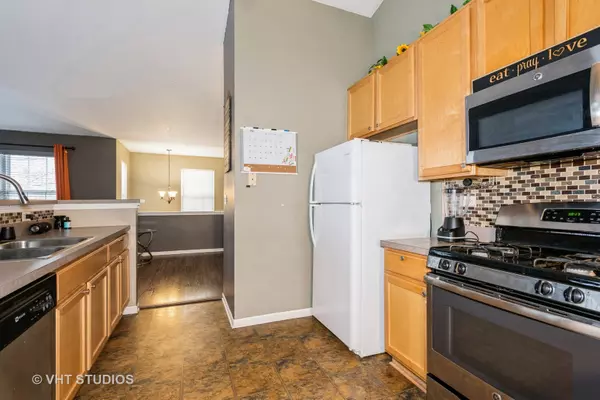$225,000
$225,000
For more information regarding the value of a property, please contact us for a free consultation.
2 Beds
2 Baths
1,430 SqFt
SOLD DATE : 02/29/2024
Key Details
Sold Price $225,000
Property Type Condo
Sub Type Condo
Listing Status Sold
Purchase Type For Sale
Square Footage 1,430 sqft
Price per Sqft $157
Subdivision Aragon
MLS Listing ID 11956027
Sold Date 02/29/24
Bedrooms 2
Full Baths 2
HOA Fees $242/mo
Year Built 2001
Annual Tax Amount $3,969
Tax Year 2022
Lot Dimensions COMMON
Property Description
Experience the comfort of this upper-level, rarely available end-unit condo featuring 2 bedrooms and 2 full baths. The open floor plan and vaulted ceiling provide over 1400 sq. ft. of living space, perfectly tailored to your lifestyle. The spacious kitchen offers a sit-in breakfast bar, closet pantry, and ample cabinets and counter space. The separate dining room provides direct access to the balcony, offering a tree-lined view and beautiful single-family homes, creating a serene atmosphere. Spacious primary bedroom with private bath and walk-in closet. Down the hall, you'll find the 2nd bedroom, hall bath and the laundry room. Other noteworthy features include the convenience of attached garage parking with direct access to your home, an updated water heater, and furnace. Guest parking is conveniently located across the street, with additional street parking for added ease. This home's prime location is in proximity to shopping and dining, with easy access to Algonquin, Elgin, and Barrington. Schedule your showing today!
Location
State IL
County Kane
Rooms
Basement None
Interior
Interior Features Vaulted/Cathedral Ceilings, Wood Laminate Floors, Second Floor Laundry
Heating Natural Gas, Forced Air
Cooling Central Air
Fireplace Y
Appliance Range, Microwave, Dishwasher, Refrigerator, Washer, Dryer
Exterior
Exterior Feature Balcony
Parking Features Attached
Garage Spaces 1.0
View Y/N true
Roof Type Asphalt
Building
Lot Description Common Grounds
Foundation Concrete Perimeter
Sewer Public Sewer
Water Public
New Construction false
Schools
School District 300, 300, 300
Others
Pets Allowed Cats OK, Dogs OK
HOA Fee Include Insurance,Exterior Maintenance,Lawn Care,Snow Removal
Ownership Condo
Special Listing Condition None
Read Less Info
Want to know what your home might be worth? Contact us for a FREE valuation!

Our team is ready to help you sell your home for the highest possible price ASAP
© 2025 Listings courtesy of MRED as distributed by MLS GRID. All Rights Reserved.
Bought with Christina Fregoso • Compass
GET MORE INFORMATION
REALTOR | Lic# 475125930






