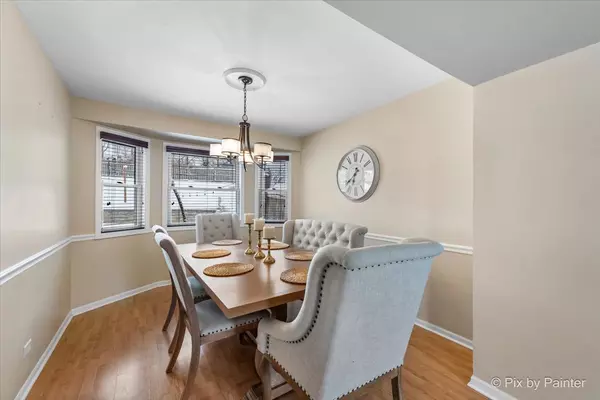$340,000
$349,900
2.8%For more information regarding the value of a property, please contact us for a free consultation.
3 Beds
2.5 Baths
1,694 SqFt
SOLD DATE : 02/29/2024
Key Details
Sold Price $340,000
Property Type Single Family Home
Sub Type Detached Single
Listing Status Sold
Purchase Type For Sale
Square Footage 1,694 sqft
Price per Sqft $200
Subdivision Riverwood
MLS Listing ID 11964422
Sold Date 02/29/24
Style Traditional
Bedrooms 3
Full Baths 2
Half Baths 1
Year Built 1982
Annual Tax Amount $7,359
Tax Year 2022
Lot Size 0.300 Acres
Lot Dimensions 53X142X116X187
Property Description
Welcome to your new oasis of comfort and leisure! This elegant detached home is ready for new owners. Featuring tasteful upgrades and amenities that will exceed your expectations. Step inside to find high ceilings that create a feeling of grandeur and open space. Experience comfort in the expansive living areas. The eat-in kitchen is a chef's delight, equipped with modern appliances, including a new stove and microwave, complemented by the elegance of ceramic tile flooring and backsplash. Entertain guests with ease in the separate formal living room and the generously sized, bumped-out dining room embraced by wood laminate flooring. Family gatherings are a breeze in the large family room, which is highlighted by built-in features, a cozy fireplace for those chilly nights, and sunlit windows. Enjoy the timeless appeal of six-panel doors and crown molding that add a touch of sophistication throughout this traditional-style abode. Discover the convenience of a walk-in closet to keep your wardrobe organized. The finished basement comes complete with a recreation room that is ready to host any gathering or social event. This well-planned layout offers multiple family living spaces, ensuring comfort and privacy for all. Additional perks include a Gibson furnace and air conditioning unit that are about 8 years old, an owned yet unconnected water softener, and all appliances in good working condition that are here to stay for your convenience. Step outside where you will find the spa-like backyard that is fully fenced to ensure your privacy. Immerse yourself in the luxury of your own private pool, perfect for those hot summer days or serene evenings under the stars. The well-maintained in-ground pool is echoed by newer mechanicals, reassuring stability and reducing the worry of immediate repairs. Property is centrally located in a family-friendly neighborhood, this home provides easy access to highways and is only minutes away from the local Algonquin pool, library, tennis courts, and recreational parks. Don't miss the opportunity to view this entertainment haven and family-centric residence that awaits you. Make memories that last a lifetime in this cherished home.
Location
State IL
County Kane
Area Algonquin
Rooms
Basement Partial
Interior
Interior Features Wood Laminate Floors, Walk-In Closet(s)
Heating Natural Gas, Forced Air
Cooling Central Air
Fireplaces Number 1
Fireplaces Type Gas Log, Gas Starter
Equipment CO Detectors, Ceiling Fan(s), Sump Pump
Fireplace Y
Appliance Range, Microwave, Dishwasher, Refrigerator, Washer, Dryer, Disposal
Laundry Gas Dryer Hookup, Electric Dryer Hookup
Exterior
Exterior Feature Patio, Porch, In Ground Pool, Fire Pit
Parking Features Attached
Garage Spaces 2.0
Community Features Pool, Curbs, Sidewalks, Street Lights, Street Paved
Roof Type Asphalt
Building
Lot Description Fenced Yard, Mature Trees
Sewer Public Sewer
Water Public
New Construction false
Schools
Elementary Schools Algonquin Lake Elementary School
Middle Schools Algonquin Middle School
High Schools Dundee-Crown High School
School District 300 , 300, 300
Others
HOA Fee Include None
Ownership Fee Simple
Special Listing Condition None
Read Less Info
Want to know what your home might be worth? Contact us for a FREE valuation!

Our team is ready to help you sell your home for the highest possible price ASAP

© 2025 Listings courtesy of MRED as distributed by MLS GRID. All Rights Reserved.
Bought with Diana Matichyn • Coldwell Banker Realty
GET MORE INFORMATION
REALTOR | Lic# 475125930






