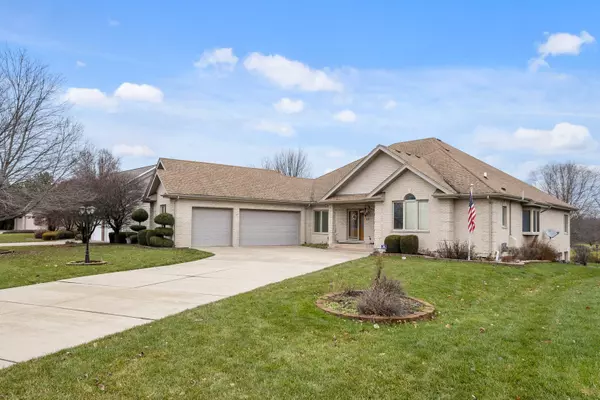$400,000
$419,400
4.6%For more information regarding the value of a property, please contact us for a free consultation.
3 Beds
2.5 Baths
3,000 SqFt
SOLD DATE : 02/27/2024
Key Details
Sold Price $400,000
Property Type Single Family Home
Sub Type Detached Single
Listing Status Sold
Purchase Type For Sale
Square Footage 3,000 sqft
Price per Sqft $133
Subdivision Forest Glen Estates
MLS Listing ID 11927459
Sold Date 02/27/24
Style Ranch
Bedrooms 3
Full Baths 2
Half Baths 1
Year Built 2003
Annual Tax Amount $12,465
Tax Year 2022
Lot Size 0.500 Acres
Lot Dimensions 91X273X109X214
Property Description
WOW! This amazing custom built ranch ranch in Forest Glen Estates will take your breath away. Once you enter this elegant home you will be immersed in its beauty and quality. The Open floor plan living area is welcoming for entertaining a large family and guests with its large gourmet kitchen complete with stainless appliances island and eating bar. The kitchen opens up into both the centrally located living area and large family room and everything is connected with the beautiful sunroom over looking the large rear yard. The master suite not only has a custom walk in closet but also a spa like bathroom . The other generously sized bedrooms share a jack and jill bath. Please don't hesitate this home will not last.
Location
State IL
County Will
Area Crete
Rooms
Basement Full
Interior
Interior Features Vaulted/Cathedral Ceilings, Skylight(s), Hardwood Floors, First Floor Bedroom, First Floor Laundry, First Floor Full Bath, Walk-In Closet(s), Open Floorplan, Granite Counters
Heating Natural Gas, Forced Air
Cooling Central Air
Fireplaces Number 1
Equipment Humidifier, Water-Softener Owned, Central Vacuum, Security System, Sump Pump, Backup Sump Pump;, Generator
Fireplace Y
Appliance Microwave, Dishwasher, High End Refrigerator, Washer, Dryer, Stainless Steel Appliance(s), Water Softener
Laundry Gas Dryer Hookup, In Unit, Common Area
Exterior
Exterior Feature Balcony, Storms/Screens
Parking Features Attached
Garage Spaces 3.0
Building
Lot Description Cul-De-Sac
Sewer Public Sewer
Water Public
New Construction false
Schools
Elementary Schools Crete Elementary School
Middle Schools Crete-Monee Sixth Grade Center
High Schools Crete-Monee High School
School District 201U , 201U, 201U
Others
HOA Fee Include None
Ownership Fee Simple
Special Listing Condition None
Read Less Info
Want to know what your home might be worth? Contact us for a FREE valuation!

Our team is ready to help you sell your home for the highest possible price ASAP

© 2025 Listings courtesy of MRED as distributed by MLS GRID. All Rights Reserved.
Bought with James Mattz • Keller Williams Preferred Rlty
GET MORE INFORMATION
REALTOR | Lic# 475125930






