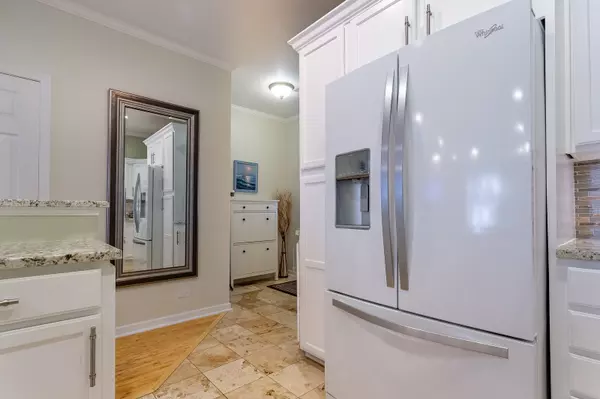$335,000
$335,000
For more information regarding the value of a property, please contact us for a free consultation.
2 Beds
2.5 Baths
1,342 SqFt
SOLD DATE : 02/23/2024
Key Details
Sold Price $335,000
Property Type Townhouse
Sub Type Townhouse-2 Story
Listing Status Sold
Purchase Type For Sale
Square Footage 1,342 sqft
Price per Sqft $249
Subdivision Carrolwood
MLS Listing ID 11929407
Sold Date 02/23/24
Bedrooms 2
Full Baths 2
Half Baths 1
HOA Fees $345/mo
Rental Info Yes
Year Built 1998
Annual Tax Amount $4,118
Tax Year 2022
Lot Dimensions COMMON
Property Description
Step into this charming 2-bedroom, 2.5-bathroom residence in the sought-after Carrollwood neighborhood of Naperville. Nestled at the end of a cul-de-sac, this unit seamlessly balances seclusion and convenience. Upon entry, bask in the natural light that floods the open living area, connecting effortlessly with the outdoors through large windows and a roomy sliding door. The primary bedroom boasts soaring cathedral ceilings, providing an opulent and expansive feel. The unobstructed kitchen is a haven for culinary enthusiasts and hosts alike, featuring contemporary appliances, abundant counter space, and plenty of storage. A multipurpose loft area can easily transform into a computer station with extra storage. Enhancing convenience, the second-floor laundry simplifies daily chores. Outside, relish the tranquility of communal grounds and host gatherings on your exclusive patio. With the added allure of a top-notch School District 204 and a pet-welcoming atmosphere, this home embodies both comfort and functionality. This residence has been tastefully upgraded and well-maintained, featuring a new gorgeous staircase and second-level hardwood flooring (2018) in impeccable condition. A custom granite hearth bench and electric fireplace were added in 2016, with the option to convert to gas if desired. Other notable upgrades include a new refrigerator (2014), water heater (2020), washer and dryer (2018), dishwasher, microwave, bathroom, and kitchen stone countertops (2018). The kitchen area underwent reconfiguration and expansion with added storage in 2018. Further enhancements include new kitchen and entry tile (2018), professionally refinished kitchen cabinets (2022), new AC (2022), new window treatments (2023), new driveway (2023), patio repairs (2023), and gutter cleaning (2023). The trees have been trimmed (2023). This property is conveniently located near the Wildflower Park Trail that features kids' playground (7-minute walk), the famous Naperville Riverwalk/Downtown (7 minutes away), an outdoor pool with sand (8 minutes away), Naperville Metra (7 minutes by car), Fox Valley Mall (5 minutes by car), Costco (7 minutes by car), Menards (2 minutes by car), Trader Joe's (11 minutes by car), Whole Foods (5 minutes by car), and various conventional and ethnic restaurants and grocery stores. Don't miss the opportunity to make this charming home your own. Schedule a showing today and experience the beauty and convenience of life in this Carrolwood residence.
Location
State IL
County Du Page
Area Naperville
Rooms
Basement None
Interior
Interior Features Hardwood Floors, Wood Laminate Floors, Laundry Hook-Up in Unit, Drapes/Blinds, Granite Counters
Heating Natural Gas
Cooling Central Air
Fireplaces Number 1
Fireplaces Type Electric
Equipment Ceiling Fan(s)
Fireplace Y
Laundry In Unit
Exterior
Exterior Feature Patio
Parking Features Attached
Garage Spaces 1.0
Amenities Available Park
Roof Type Asphalt
Building
Lot Description Landscaped
Story 2
Sewer Public Sewer
Water Lake Michigan
New Construction false
Schools
Elementary Schools Owen Elementary School
Middle Schools Hill Middle School
High Schools Metea Valley High School
School District 204 , 204, 204
Others
HOA Fee Include Water,Insurance,Exterior Maintenance,Lawn Care,Snow Removal
Ownership Condo
Special Listing Condition None
Pets Allowed Cats OK, Dogs OK
Read Less Info
Want to know what your home might be worth? Contact us for a FREE valuation!

Our team is ready to help you sell your home for the highest possible price ASAP

© 2024 Listings courtesy of MRED as distributed by MLS GRID. All Rights Reserved.
Bought with Brian Finger • eXp Realty, LLC
GET MORE INFORMATION
REALTOR | Lic# 475125930






