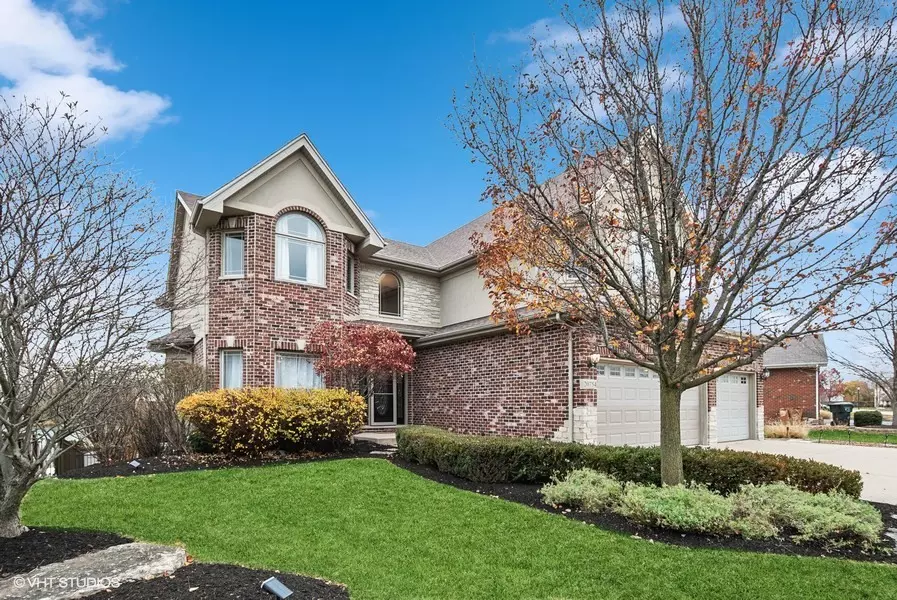$635,000
$669,900
5.2%For more information regarding the value of a property, please contact us for a free consultation.
5 Beds
3 Baths
3,724 SqFt
SOLD DATE : 02/26/2024
Key Details
Sold Price $635,000
Property Type Single Family Home
Sub Type Detached Single
Listing Status Sold
Purchase Type For Sale
Square Footage 3,724 sqft
Price per Sqft $170
Subdivision White Oak Estates
MLS Listing ID 11934777
Sold Date 02/26/24
Bedrooms 5
Full Baths 2
Half Baths 2
HOA Fees $14/ann
Year Built 2007
Annual Tax Amount $14,718
Tax Year 2022
Lot Dimensions 63X130X91X129
Property Description
Discover luxury living in this captivating 2 story home nestled on a premium lot with tranquil water and nature views. Stunning curb appeal as you arrive at this brick and stone home with a newer roof installed. Windows professionally sealed for enhanced energy efficiency with freshly painted lintels for a touch of elegance. All window mechanisms meticulously serviced to ensure smooth operation. Features high quality Jeld-Wen windows for superior comfort and durability. The main level boasts gleaming hardwood floors throughout, complemented by a formal living and dining room featuring a shiplap accent wall. Cozy family room offers a warm ambiance with a gas fireplace and new ceiling fan. Family room opens up to the chef's eat in kitchen is a culinary haven with stainless steel appliances including the brand new double oven and microwave, granite counters, tile backsplash, oversize island, pantry closet, and butler's pantry with wine fridge. French doors lead to a main level bedroom, and a remodeled powder room. The mudroom is complete with a utility sink, seamlessly connects to the 3 car attached garage. Upstairs, the primary bedroom exudes elegance with vaulted ceilings and two oversize walk in closets. Indulge in the full primary bath, featuring double sinks, a whirlpool tub, and steam shower. Three additional bedrooms share a fully remodeled bath with double sinks and a large walk in shower. The convenience of a 2nd floor laundry room enhances the luxurious lifestyle. The walk-out basement has it all featuring a utility room ideal for storage, media/theater room, and a large lower level family room adorned with a heatilator fireplace, can lighting, and a stone archway. The custom wet bar, complete with heated ceramic tile flooring, is a perfect blend of style and functionality. The beautiful custom bar can be used as a second kitchen area accompanied by a half bath. Step outside to the picturesque backyard and capture the sunset views. Feel as if you're on vacation in your own private oasis which includes the fully fenced in yard, concrete stamped patio, brick paver patio, and a water fall feature. Enjoy the heated in ground salt water pool perfect for relaxing or entertaining. Enticing outdoor bar with plenty of seating room for guests. Additional entertaining space on the maintenance free deck. This home has all the bells and whistles along with comfort, style, and nature lovers delight. Across the street from the park is an added bonus to this beauty! See this home soon!
Location
State IL
County Will
Community Park, Lake, Sidewalks, Street Lights, Street Paved
Rooms
Basement Full, Walkout
Interior
Interior Features Vaulted/Cathedral Ceilings, Bar-Wet, Hardwood Floors, Heated Floors, First Floor Bedroom, Second Floor Laundry, Built-in Features, Walk-In Closet(s)
Heating Natural Gas, Forced Air
Cooling Central Air
Fireplaces Number 2
Fireplaces Type Gas Starter, Heatilator
Fireplace Y
Appliance Double Oven, Range, Microwave, Dishwasher, Refrigerator, Bar Fridge, Washer, Dryer, Stainless Steel Appliance(s), Wine Refrigerator, Water Softener Owned
Laundry Gas Dryer Hookup, In Unit
Exterior
Exterior Feature Deck, Patio, Stamped Concrete Patio, Brick Paver Patio, In Ground Pool, Storms/Screens
Parking Features Attached
Garage Spaces 3.0
Pool in ground pool
View Y/N true
Roof Type Asphalt
Building
Lot Description Fenced Yard, Landscaped, Park Adjacent, Pond(s), Water View, Views, Sidewalks, Streetlights
Story 2 Stories
Foundation Concrete Perimeter
Sewer Public Sewer
Water Public, Community Well
New Construction false
Schools
High Schools Lincoln-Way East High School
School District 161, 161, 210
Others
HOA Fee Include Other
Ownership Fee Simple w/ HO Assn.
Special Listing Condition Corporate Relo
Read Less Info
Want to know what your home might be worth? Contact us for a FREE valuation!

Our team is ready to help you sell your home for the highest possible price ASAP
© 2024 Listings courtesy of MRED as distributed by MLS GRID. All Rights Reserved.
Bought with Luisa Ojeda • Shield Real Estate
GET MORE INFORMATION
REALTOR | Lic# 475125930






