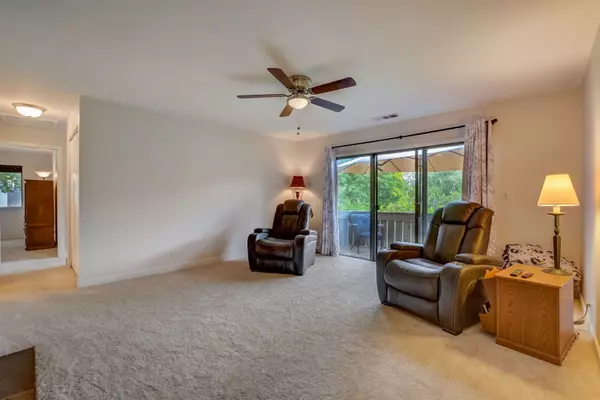$220,000
$215,000
2.3%For more information regarding the value of a property, please contact us for a free consultation.
3 Beds
2 Baths
1,309 SqFt
SOLD DATE : 02/26/2024
Key Details
Sold Price $220,000
Property Type Condo
Sub Type Manor Home/Coach House/Villa
Listing Status Sold
Purchase Type For Sale
Square Footage 1,309 sqft
Price per Sqft $168
Subdivision Pembrook
MLS Listing ID 11891850
Sold Date 02/26/24
Bedrooms 3
Full Baths 2
HOA Fees $398/mo
Year Built 1980
Annual Tax Amount $4,103
Tax Year 2022
Lot Dimensions COMMON
Property Description
Lovely second-floor unit with back views of open fields and peaceful nature from large deck/balcony and from windows in the living room (with fireplace), kitchen breakfast area, 2 sets of sliding doors and 3 ample bedrooms. Newly carpeted and freshly painted throughout. Laminate wood floors in kitchen, dining room, breakfast and bathroom areas. Primary suite has private full bathroom (1 of 2 full). In-unit laundry room. Tons of storage in private attached 1-car garage. Newer furnace & AC. Close to Six Flags, Gurnee Mills, I-94 & Grand, local shopping, restaurants, cafes, and award-winning district 56 & 121 (WTHS) schools! Don't miss this one. It's coming in hot!
Location
State IL
County Lake
Rooms
Basement None
Interior
Interior Features Laundry Hook-Up in Unit, Open Floorplan, Some Carpeting
Heating Natural Gas, Forced Air
Cooling Central Air
Fireplaces Number 1
Fireplaces Type Gas Log, Gas Starter
Fireplace Y
Appliance Range, Microwave, Dishwasher, Refrigerator, Washer, Dryer, Disposal, Stainless Steel Appliance(s)
Laundry Gas Dryer Hookup, In Unit
Exterior
Exterior Feature Balcony
Parking Features Attached
Garage Spaces 1.0
Community Features Exercise Room, Pool, Security Door Lock(s), Clubhouse
View Y/N true
Building
Lot Description Common Grounds
Foundation Concrete Perimeter
Sewer Public Sewer
Water Public
New Construction false
Schools
Elementary Schools Spaulding School
Middle Schools Viking Middle School
High Schools Warren Township High School
School District 56, 56, 121
Others
Pets Allowed Cats OK, Dogs OK
HOA Fee Include Water,Insurance,Clubhouse,Exercise Facilities,Pool,Exterior Maintenance,Lawn Care,Scavenger,Snow Removal
Ownership Condo
Special Listing Condition None
Read Less Info
Want to know what your home might be worth? Contact us for a FREE valuation!

Our team is ready to help you sell your home for the highest possible price ASAP
© 2024 Listings courtesy of MRED as distributed by MLS GRID. All Rights Reserved.
Bought with Silvia Carmona • Jason Mitchell Real Estate IL
GET MORE INFORMATION
REALTOR | Lic# 475125930






