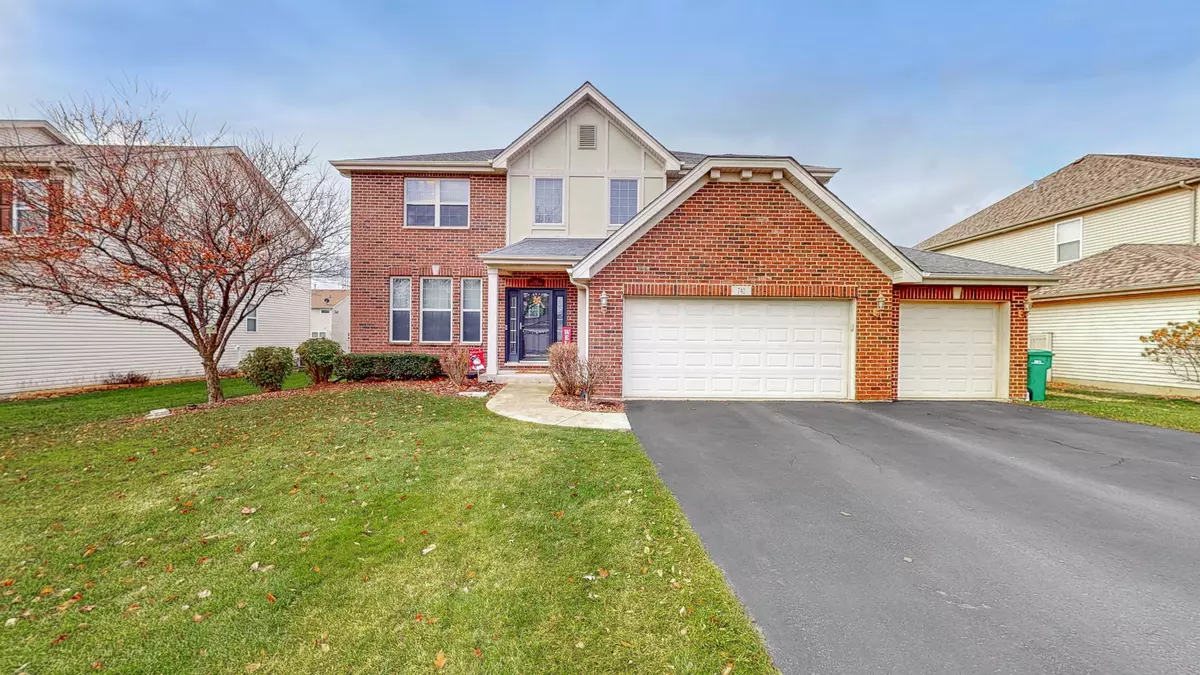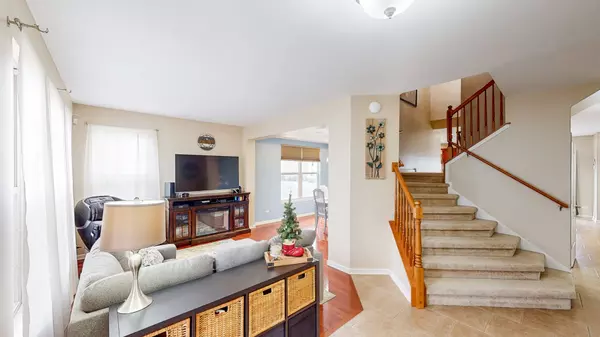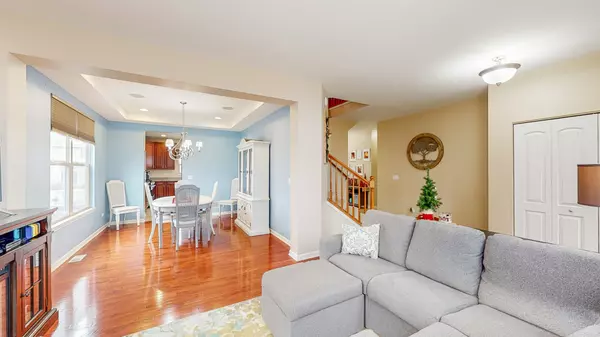$520,000
$524,900
0.9%For more information regarding the value of a property, please contact us for a free consultation.
5 Beds
3.5 Baths
3,021 SqFt
SOLD DATE : 02/16/2024
Key Details
Sold Price $520,000
Property Type Single Family Home
Sub Type Detached Single
Listing Status Sold
Purchase Type For Sale
Square Footage 3,021 sqft
Price per Sqft $172
Subdivision Misty Ridge
MLS Listing ID 11941663
Sold Date 02/16/24
Style Mediterranean
Bedrooms 5
Full Baths 3
Half Baths 1
HOA Fees $23/ann
Year Built 2008
Annual Tax Amount $11,682
Tax Year 2022
Lot Dimensions 8565
Property Description
You will need to come see this to appreciate all that this home has to offer. Beautifully built and maintained, this is the only true 5 bedroom + Den/office offered in this Breckenridge model. It offers many builder and homeowner upgrades including a finished 3 car garage with epoxy floors and an outdoor Pool. 9' ceilings on first floor and basement. Family room with gas starting/wood burning fireplace, large kitchen with island and high end, built-in, Thermador Refrigerator/Freezer. Convenient split staircase leading to the second floor. Primary suite with high vaulted ceilings, his and hers walk-in closets, jetted soaker tub in primary bath with separate shower and vanities. 4 additional bedrooms on 2nd floor offer ample space and tray ceilings. 2 additional full hall baths on second floor, with double sinks. Full, unfinished basement with roughed-in plumbing (ejector pit) for next owner to easily add an additional bathroom. Nuvo Concerto whole home audio system (up to 16 zones), with controls and speakers in each room. Fenced in yard with your own private heated pool and stamped concrete. This family friendly subdivision is close to parks, Romeoville library, and a new Indoor Aquatic center. Don't miss this one, it won't last!
Location
State IL
County Will
Area Romeoville
Rooms
Basement Full
Interior
Interior Features Vaulted/Cathedral Ceilings, Hardwood Floors, First Floor Laundry, Walk-In Closet(s), Ceilings - 9 Foot, Some Carpeting, Some Window Treatmnt, Some Wood Floors, Dining Combo
Heating Natural Gas
Cooling Central Air
Fireplaces Number 1
Fireplaces Type Wood Burning, Gas Starter
Fireplace Y
Appliance Range, Microwave, Dishwasher, High End Refrigerator, Freezer, Washer, Dryer, Disposal, Stainless Steel Appliance(s), Water Softener Owned, Refrigerator
Laundry Gas Dryer Hookup, Sink
Exterior
Parking Features Attached
Garage Spaces 3.0
Building
Sewer Public Sewer
Water Public
New Construction false
Schools
Elementary Schools Beverly Skoff Elementary School
Middle Schools John J Lukancic Middle School
High Schools Romeoville High School
School District 365U , 365U, 365U
Others
HOA Fee Include None
Ownership Fee Simple w/ HO Assn.
Special Listing Condition None
Read Less Info
Want to know what your home might be worth? Contact us for a FREE valuation!

Our team is ready to help you sell your home for the highest possible price ASAP

© 2024 Listings courtesy of MRED as distributed by MLS GRID. All Rights Reserved.
Bought with Jane Herrick Corder • @properties Christie's International Real Estate
GET MORE INFORMATION
REALTOR | Lic# 475125930






