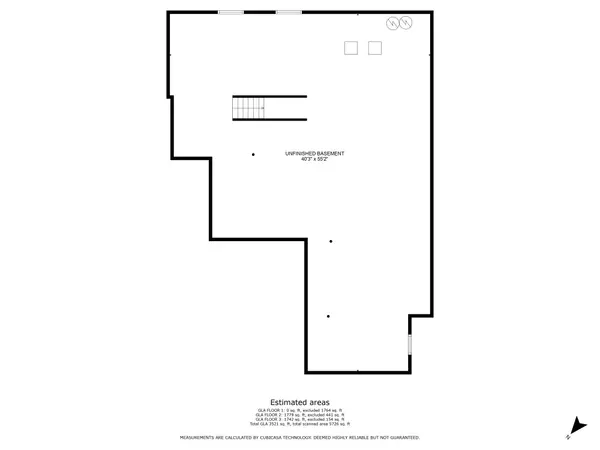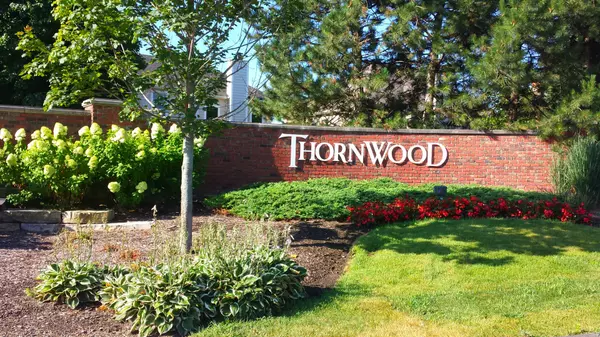$640,000
$655,000
2.3%For more information regarding the value of a property, please contact us for a free consultation.
4 Beds
4 Baths
3,512 SqFt
SOLD DATE : 02/15/2024
Key Details
Sold Price $640,000
Property Type Single Family Home
Sub Type Detached Single
Listing Status Sold
Purchase Type For Sale
Square Footage 3,512 sqft
Price per Sqft $182
Subdivision Thornwood
MLS Listing ID 11933918
Sold Date 02/15/24
Bedrooms 4
Full Baths 4
HOA Fees $52/qua
Year Built 2003
Annual Tax Amount $13,781
Tax Year 2022
Lot Dimensions 127X96X126X96
Property Description
Stunning Reese Custom Residence located on Prime parcel in desired Subdivision of Thornwood. Seller reduced list price to accommodate for Buyer's Interior Vision. 4 Bedrooms, 4 Full Bath and 3 Car Garage. Open Floor Plan. Main Level - Welcoming Entryway awaits you and your guests. Executive Library/In Law Bedroom close to Full Bath. Separate Dining room surrounded with Beautiful Hand Painted Wall Covering. Expanded Family Room with Fireplace, Dry Bar, Surround Sound Speakers and tons of natural light with Incredible views! Perfect for family and friends. Brakker Custom Cabinetry located in Kitchen with Italian Marble Backsplash. High End Appliances, Granite Countertops and tons of storage. Extended Island with additional sitting for four. Great for conversations. Dual Stairway - Entryway and Kitchen. Mud Room with Custom Cabinetry which is located next to Laundry Room and 3 Car Garage. Second Level - French Doors lead into Expanded Owner's Suite with Sitting area, Double Tray Ceiling and Incredible Views! Owner's Suite Bathroom with whirlpool tub, Dual sink and shower area. Massive Private Dream Closet which can hold all four seasons of apparel. 2nd Bedroom with Private Bath, 3rd and 4th Bedrooms with Shared Bath. Professionally Cleaned Carpets. Over 2,225 sq feet of Unfinished Basement can be your next Game Room and additional Guests quarters. Rough in for an additional Bathroom. Security System on site. Professional Water Sprinkler System. Professionally Landscaped Yard which surrounds the captivated multi- level Custom paved patio with firepit and gardens. Backyard over looks Brookside Park, Walk/Bike Path. Adjacent Park for soccer practice. Award Winning St. Charles Schools. Close to major roadways and shopping. Minutes away from St. Charles downtown.
Location
State IL
County Kane
Community Clubhouse, Park, Pool, Tennis Court(S), Lake, Curbs, Sidewalks, Street Lights, Street Paved
Rooms
Basement Full
Interior
Interior Features Bar-Dry, Hardwood Floors, First Floor Laundry, First Floor Full Bath, Walk-In Closet(s), Ceiling - 9 Foot, Open Floorplan, Special Millwork, Granite Counters, Pantry
Heating Natural Gas, Forced Air
Cooling Central Air, Zoned
Fireplaces Number 1
Fireplaces Type Wood Burning, Gas Starter
Fireplace Y
Appliance Range, Microwave, Dishwasher, High End Refrigerator, Washer, Dryer, Disposal, Stainless Steel Appliance(s)
Laundry Gas Dryer Hookup, Laundry Closet, Sink
Exterior
Exterior Feature Patio, Storms/Screens, Fire Pit
Parking Features Attached
Garage Spaces 3.0
View Y/N true
Roof Type Shake
Building
Lot Description Landscaped, Park Adjacent, Mature Trees
Story 2 Stories
Foundation Concrete Perimeter
Sewer Public Sewer
Water Public
New Construction false
Schools
Elementary Schools Corron Elementary School
Middle Schools Thompson Middle School
High Schools St Charles North High School
School District 303, 303, 303
Others
HOA Fee Include Clubhouse,Pool
Ownership Fee Simple w/ HO Assn.
Special Listing Condition None
Read Less Info
Want to know what your home might be worth? Contact us for a FREE valuation!

Our team is ready to help you sell your home for the highest possible price ASAP
© 2025 Listings courtesy of MRED as distributed by MLS GRID. All Rights Reserved.
Bought with Barbara Oborne • The HomeCourt Real Estate
GET MORE INFORMATION
REALTOR | Lic# 475125930






