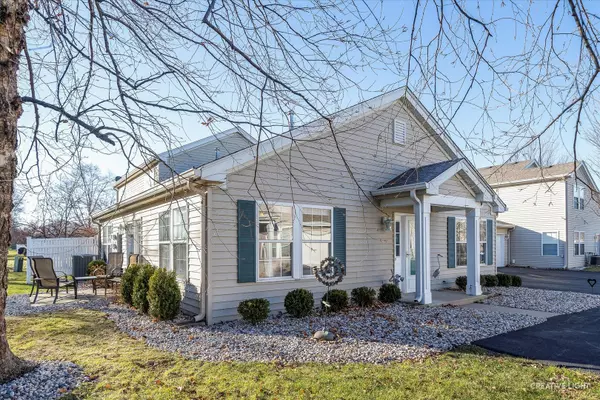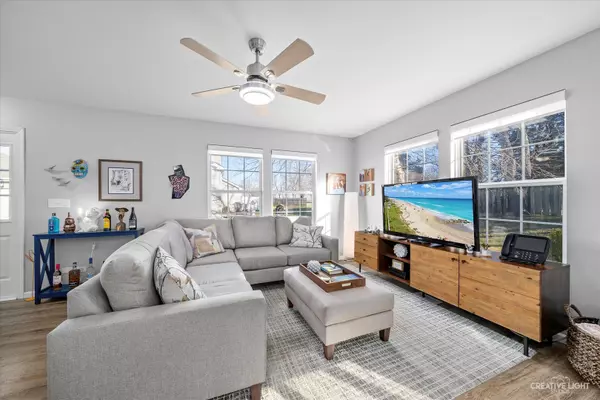$265,000
$255,000
3.9%For more information regarding the value of a property, please contact us for a free consultation.
3 Beds
2 Baths
1,292 SqFt
SOLD DATE : 02/13/2024
Key Details
Sold Price $265,000
Property Type Single Family Home
Sub Type Ground Level Ranch
Listing Status Sold
Purchase Type For Sale
Square Footage 1,292 sqft
Price per Sqft $205
Subdivision Ogden Falls
MLS Listing ID 11947339
Sold Date 02/13/24
Bedrooms 3
Full Baths 2
HOA Fees $180/mo
Year Built 1999
Annual Tax Amount $4,509
Tax Year 2022
Lot Dimensions COMMON
Property Description
Gorgeous 3 bedroom 2 full bath ranch townhome in Ogden Falls. Enjoy maintenance free living at its best! Luxury vinyl plank flooring flowing through the entire home. Open concept floor plan. Updated kitchen with white shaker style cabinets, granite counter tops, and SS appliances. Spacious living room features an inviting 3-sided gas fireplace. Master suite with private bath offers dual vanities, walk-in shower, and walk-in closet. Two additional bedrooms offer the flexibility for a home office. Private patio overlooking green space. Oversized 2 car garage. Great location to RT34 shopping and downtown Oswego. Highly acclaimed 308 Schools. A/C, Furnace, Water Heater, Washer, and Dryer all replaced in the last 2 years.
Location
State IL
County Kendall
Area Oswego
Rooms
Basement None
Interior
Interior Features First Floor Bedroom, First Floor Laundry, First Floor Full Bath, Laundry Hook-Up in Unit
Heating Natural Gas, Forced Air
Cooling Central Air
Fireplaces Number 1
Fireplaces Type Gas Log
Equipment Humidifier, CO Detectors, Ceiling Fan(s)
Fireplace Y
Appliance Range, Microwave, Dishwasher, Refrigerator, Stainless Steel Appliance(s)
Exterior
Exterior Feature Patio
Parking Features Attached
Garage Spaces 2.0
Roof Type Asphalt
Building
Story 1
Sewer Public Sewer
Water Public
New Construction false
Schools
Elementary Schools Churchill Elementary School
Middle Schools Plank Junior High School
High Schools Oswego East High School
School District 308 , 308, 308
Others
HOA Fee Include Insurance,Exterior Maintenance,Lawn Care,Snow Removal
Ownership Condo
Special Listing Condition None
Pets Allowed Cats OK, Dogs OK
Read Less Info
Want to know what your home might be worth? Contact us for a FREE valuation!

Our team is ready to help you sell your home for the highest possible price ASAP

© 2025 Listings courtesy of MRED as distributed by MLS GRID. All Rights Reserved.
Bought with Traci Kearns • eXp Realty, LLC
GET MORE INFORMATION
REALTOR | Lic# 475125930






