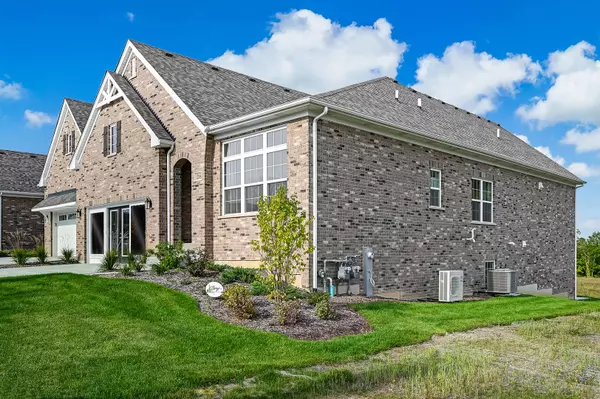$806,780
$789,726
2.2%For more information regarding the value of a property, please contact us for a free consultation.
3 Beds
3 Baths
2,003 SqFt
SOLD DATE : 02/09/2024
Key Details
Sold Price $806,780
Property Type Townhouse
Sub Type Townhouse-Ranch
Listing Status Sold
Purchase Type For Sale
Square Footage 2,003 sqft
Price per Sqft $402
Subdivision Copper Ridge
MLS Listing ID 11881576
Sold Date 02/09/24
Bedrooms 3
Full Baths 3
HOA Fees $250/mo
Year Built 2024
Tax Year 2021
Lot Dimensions 50 X 125
Property Description
SPECTACULAR New Offering from BEECHEN & DILL Homes!! COPPER RIDGE Of Lemont! Luxury RANCH Townhome MODELS are OPEN!!! SORRENTO DUPLEX ~ Elevation "C" will be MOVE-IN READY for Early 2024 Delivery ~ Homesite 27 CULDESAC Location ~ This SORRENTO Features 2 Bedrooms, 2 Baths, Plus a FLEX (Dining/Office/Den/3rd BR) ROOM to Use as you Choose ~ UPGRADED Thru-out Including the CHEF'S Kitchen Package with Under Cabinet Lighting & Appliances ~ Fantastic Upgraded OWNER Suite ~ 2003 Sq. Ft on the Main Level AND a FULL 9ft Deep pour FINISHED LOWER LEVEL .~ DUPLEX Luxury Townhome With a FULL LOOK-Out Lower Level ~ PANAROMIC VIEWS!~ Extended 14x 14 Deck ~ TWO Car Garage & Concrete Dr. ~ ISLAND KITCHEN Opens to VAULTED Family Room and a Split Bedroom Floor Plan ~ One-Level Living that feels like a Single Family home! ~ OPEN Stairwell to LOOK-Out FINISHED LOWER Level ~ EXCEPTIONAL List of Standard Inclusions & ENERGY Saving Features Expected in a Beechen & Dill "Built with Integrity" Home ~ COPPER RIDGE Offers Wide Open Spaces, Park, Putting Green, Bocce Ct. & Paths in a Wooded Setting ~ (Models are Not for Sale) ~ MODELS to VIEW Are NOW Open in COPPER RIDGE of Lemont!! ~ Make your Appt. today, these homes are SELLING Quickly and will be SOLD-out Soon! ~
Location
State IL
County Cook
Rooms
Basement Full, English
Interior
Interior Features Vaulted/Cathedral Ceilings, Hardwood Floors, First Floor Bedroom, First Floor Laundry, First Floor Full Bath, Walk-In Closet(s), Ceiling - 9 Foot, Open Floorplan, Pantry
Heating Natural Gas, Forced Air
Cooling Central Air
Fireplace N
Appliance Range, Microwave, Dishwasher, Disposal, Stainless Steel Appliance(s), Range Hood
Laundry In Unit
Exterior
Exterior Feature Deck, End Unit
Parking Features Attached
Garage Spaces 2.0
Community Features Park, In-Ground Sprinkler System, Trail(s)
View Y/N true
Building
Lot Description Cul-De-Sac, Landscaped, Backs to Trees/Woods, Views, Sidewalks, Streetlights
Foundation Concrete Perimeter
Sewer Public Sewer, Sewer-Storm
Water Public, Community Well
New Construction true
Schools
School District 113A, 113A, 113A
Others
Pets Allowed Cats OK, Dogs OK
HOA Fee Include Exterior Maintenance,Lawn Care,Scavenger,Snow Removal,Other
Ownership Fee Simple w/ HO Assn.
Special Listing Condition Exceptions-Call List Office, Exclusions-Call List Office
Read Less Info
Want to know what your home might be worth? Contact us for a FREE valuation!

Our team is ready to help you sell your home for the highest possible price ASAP
© 2024 Listings courtesy of MRED as distributed by MLS GRID. All Rights Reserved.
Bought with Donna Larson • Coldwell Banker Real Estate Group
GET MORE INFORMATION
REALTOR | Lic# 475125930






