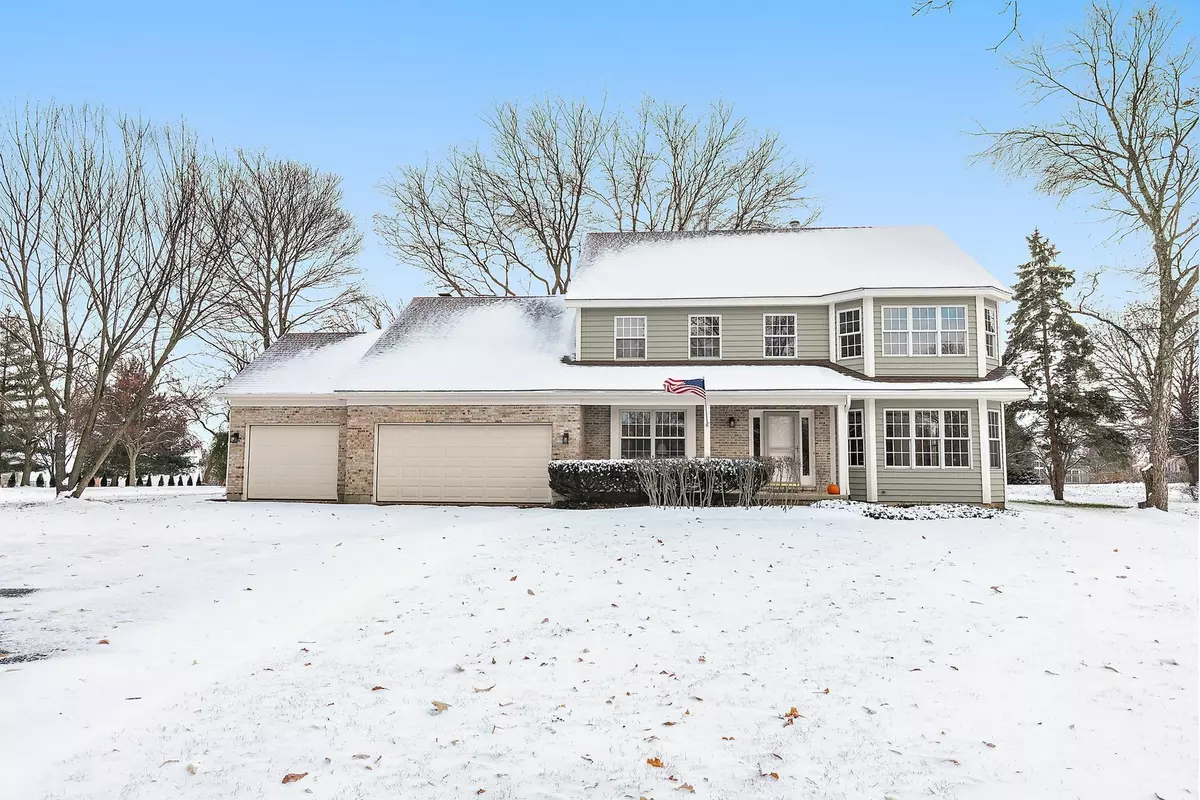$450,000
$450,000
For more information regarding the value of a property, please contact us for a free consultation.
4 Beds
2.5 Baths
2,931 SqFt
SOLD DATE : 02/08/2024
Key Details
Sold Price $450,000
Property Type Single Family Home
Sub Type Detached Single
Listing Status Sold
Purchase Type For Sale
Square Footage 2,931 sqft
Price per Sqft $153
Subdivision Wyndmuir Ridge
MLS Listing ID 11931438
Sold Date 02/08/24
Bedrooms 4
Full Baths 2
Half Baths 1
Year Built 1991
Annual Tax Amount $14,283
Tax Year 2022
Lot Dimensions 157X354X131X415
Property Description
Welcome to your new home located at 729 Old Westbury in the desirable Wyndmuir Ridge neighborhood in Crystal Lake, IL. This home boasts spacious and bright living areas, including a generous primary bedroom with an en-suite bathroom, along with three additional bedrooms and 2 1/2 bathrooms total. The open-concept layout creates an inviting atmosphere in the Family Room/Kitchen areas. The Family Room has vaulted ceilings -- lots of windows for natural lighting as well as a gorgeous stone gas burning fireplace. Open concept kitchen and large eat-in area too. As you come into the home you will be greeted by a two-story foyer and beautifully redone hardwood floors. The first floor also boasts a den/formal living room/dining room spaces for all those entertainment times of relaxing with loved ones. Home has recently been painted throughout and new carpet installed in the carpeted areas. Outside, the property exudes curb appeal with a well-manicured lawn, lush landscaping, and a 3 car garage. Enjoy outdoor gatherings on the large Composite deck while taking in the serene surroundings and enjoying the fresh air. Nestled in the sought-after community of Crystal Lake, this home offers convenient access to a variety of dining, shopping, and entertainment options. Additionally, the neighborhood provides easy access to parks, recreational facilities, and scenic walking trails, perfect for those who enjoy an active lifestyle. Don't miss the opportunity to make this remarkable property your new home. Schedule a showing today!
Location
State IL
County Mc Henry
Rooms
Basement Partial
Interior
Interior Features Vaulted/Cathedral Ceilings, Hardwood Floors, First Floor Laundry, Walk-In Closet(s), Some Carpeting, Granite Counters, Pantry
Heating Natural Gas
Cooling Central Air
Fireplaces Number 1
Fireplaces Type Gas Log, Gas Starter
Fireplace Y
Exterior
Exterior Feature Deck, Storms/Screens
Parking Features Attached
Garage Spaces 3.0
View Y/N true
Roof Type Asphalt
Building
Lot Description Mature Trees
Story 2 Stories
Foundation Concrete Perimeter
Sewer Septic-Private
Water Public
New Construction false
Schools
Elementary Schools Husmann Elementary School
Middle Schools Hannah Beardsley Middle School
High Schools Prairie Ridge High School
School District 47, 47, 155
Others
HOA Fee Include None
Ownership Fee Simple
Special Listing Condition None
Read Less Info
Want to know what your home might be worth? Contact us for a FREE valuation!

Our team is ready to help you sell your home for the highest possible price ASAP
© 2024 Listings courtesy of MRED as distributed by MLS GRID. All Rights Reserved.
Bought with Barbara Cullen • Baird & Warner
GET MORE INFORMATION
REALTOR | Lic# 475125930

