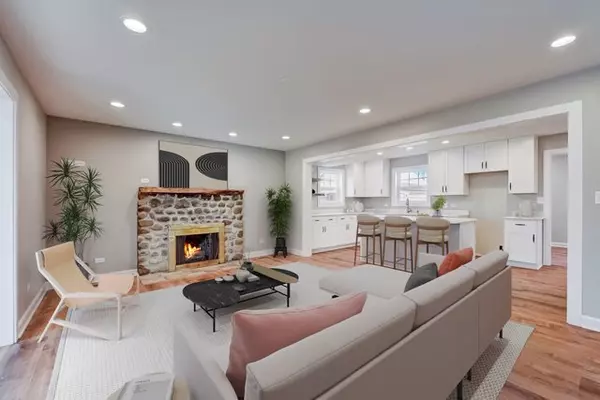$325,000
$325,000
For more information regarding the value of a property, please contact us for a free consultation.
5 Beds
3 Baths
2,213 SqFt
SOLD DATE : 02/02/2024
Key Details
Sold Price $325,000
Property Type Single Family Home
Sub Type Detached Single
Listing Status Sold
Purchase Type For Sale
Square Footage 2,213 sqft
Price per Sqft $146
Subdivision Mccullom Lake Estates
MLS Listing ID 11946627
Sold Date 02/02/24
Style Colonial
Bedrooms 5
Full Baths 3
Year Built 1940
Annual Tax Amount $3,883
Tax Year 2022
Lot Size 8,712 Sqft
Lot Dimensions 50X177X50X173
Property Description
The work is done! Fully rehabbed home new from the ground up! Enjoy views of McCollum Lake across the street, just half a block from McCullom Lake Park and Beach. Open concept floor plan with 5 ample bedrooms and 3 new full bathrooms. New vinyl-plank floors throughout. Freshly painted in on-trend colors. Upgraded kitchen with quartz counters and soft-close cabinetry. Cozy fireplace in great room. New HVAC, water softener, well tank, and hot water tank. All new roof, windows, doors, siding. New detached 2-car garage in lieu of basement - but crawl space includes a storm shelter room you can stand up in. Note: no appliances included. Close to shopping, restaurants, the Fox River, award-winning schools, and local entertainment with access to major commuter ways, yet tucked away in this quiet picturesque lakefront community. Don't blink! You may miss it. This one is a 10!
Location
State IL
County Mc Henry
Community Park, Stable(S), Horse-Riding Area, Lake, Street Lights, Street Paved
Rooms
Basement None
Interior
Interior Features First Floor Bedroom, First Floor Laundry, First Floor Full Bath, Walk-In Closet(s), Open Floorplan
Heating Natural Gas, Forced Air
Cooling Central Air
Fireplaces Number 1
Fireplaces Type Wood Burning
Fireplace Y
Laundry Gas Dryer Hookup, In Unit
Exterior
Parking Features Detached
Garage Spaces 2.0
View Y/N true
Roof Type Asphalt
Building
Lot Description Water View
Story 2 Stories
Foundation Concrete Perimeter
Sewer Public Sewer
Water Private Well
New Construction false
Schools
Elementary Schools Valley View Elementary School
Middle Schools Parkland Middle School
High Schools Mchenry Campus
School District 15, 15, 156
Others
HOA Fee Include None
Ownership Fee Simple
Special Listing Condition None
Read Less Info
Want to know what your home might be worth? Contact us for a FREE valuation!

Our team is ready to help you sell your home for the highest possible price ASAP
© 2025 Listings courtesy of MRED as distributed by MLS GRID. All Rights Reserved.
Bought with Dawn Bremer • Keller Williams Success Realty
GET MORE INFORMATION
REALTOR | Lic# 475125930






