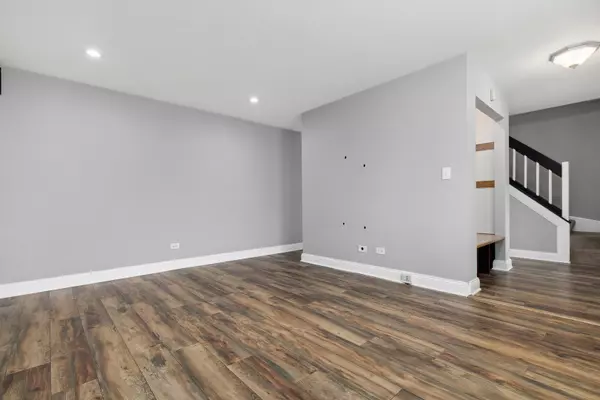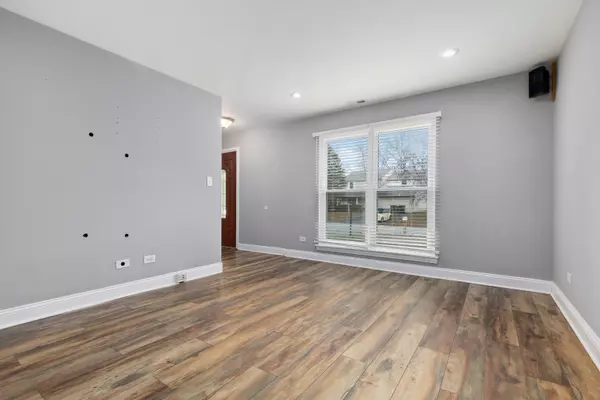$281,500
$281,500
For more information regarding the value of a property, please contact us for a free consultation.
3 Beds
1.5 Baths
1,478 SqFt
SOLD DATE : 01/31/2024
Key Details
Sold Price $281,500
Property Type Single Family Home
Sub Type Detached Single
Listing Status Sold
Purchase Type For Sale
Square Footage 1,478 sqft
Price per Sqft $190
Subdivision Fox River Shores
MLS Listing ID 11940831
Sold Date 01/31/24
Style Colonial
Bedrooms 3
Full Baths 1
Half Baths 1
Year Built 1988
Annual Tax Amount $5,950
Tax Year 2022
Lot Dimensions 70X144X52X154
Property Description
THIS IS THE ONE YOU HAVE BEEN WAITING FOR! Charming 2-story home with many updates throughout. Easy flowing plan and yes, this one has a custom wood burning fireplace with unique farm mantel in the Family Room, which is open to the Kitchen with bay window, Granite counters and Stainless Steel appliances. Check out the moveable center island in the Kitchen that offers different seating options for the Breakfast Area! Spacious Living Room, Laundry Closet in Kitchen with cabinets and shelving, creative cubby closet in Foyer and remodeled half bath complete the first floor. Second level has full remodeled bath and three generous sized bedrooms, with huge walk-in Primary closet. Let's not forget about the large fenced yard, 18 x 26 patio, and 12 x 12 shed built on a concrete base. All NEWER fans and lighting throughout, NEW garage door opener (11/23), Most Rooms painted (11/23), Dishwasher (2 yrs), Shed (3 yrs), Patio (4 yrs) Luxury Vinyl Floors (5 yrs) Water Heater (5 yrs), Roof & Siding (approx 12 yrs), and most windows replaced! GREAT neighborhood! LOW TAXES! Without a doubt, this is a TURN KEY HOME!
Location
State IL
County Mc Henry
Community Curbs, Sidewalks, Street Lights, Street Paved
Rooms
Basement None
Interior
Interior Features Wood Laminate Floors, First Floor Laundry, Walk-In Closet(s), Open Floorplan, Some Carpeting, Drapes/Blinds, Granite Counters
Heating Natural Gas
Cooling Central Air
Fireplaces Number 1
Fireplaces Type Wood Burning
Fireplace Y
Appliance Range, Microwave, Dishwasher, Refrigerator, Washer, Dryer
Laundry Gas Dryer Hookup, Electric Dryer Hookup
Exterior
Exterior Feature Patio, Storms/Screens
Parking Features Attached
Garage Spaces 2.0
View Y/N true
Roof Type Asphalt
Building
Lot Description Fenced Yard, Landscaped
Story 2 Stories
Foundation Concrete Perimeter
Sewer Public Sewer
Water Lake Michigan
New Construction false
Schools
Elementary Schools Cotton Creek School
Middle Schools Matthews Middle School
High Schools Wauconda Community High School
School District 118, 118, 118
Others
HOA Fee Include None
Ownership Fee Simple
Special Listing Condition None
Read Less Info
Want to know what your home might be worth? Contact us for a FREE valuation!

Our team is ready to help you sell your home for the highest possible price ASAP
© 2025 Listings courtesy of MRED as distributed by MLS GRID. All Rights Reserved.
Bought with Serenity Jensen • RE/MAX Plaza
GET MORE INFORMATION
REALTOR | Lic# 475125930






