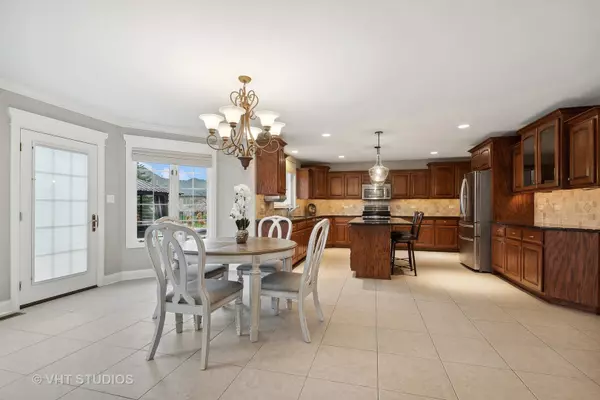$765,000
$800,000
4.4%For more information regarding the value of a property, please contact us for a free consultation.
4 Beds
3.5 Baths
3,970 SqFt
SOLD DATE : 01/26/2024
Key Details
Sold Price $765,000
Property Type Single Family Home
Sub Type Detached Single
Listing Status Sold
Purchase Type For Sale
Square Footage 3,970 sqft
Price per Sqft $192
Subdivision Evergreen View
MLS Listing ID 11937944
Sold Date 01/26/24
Bedrooms 4
Full Baths 3
Half Baths 1
HOA Fees $12/ann
Year Built 2002
Annual Tax Amount $10,846
Tax Year 2021
Lot Dimensions 90X135X90X135
Property Description
Beautiful immaculate two story 4 bedroom 3.5 bathroom home with high end finishes in Evergreen View. Two story foyer with beautiful staircase walks into the huge kitchen with dining area, granite counter tops and large pantry, family room with stately updated fireplace. Hardwood floors on first level and LVP on entire second level. Large primary bedroom with walk in closets and large in suite spa bathroom. Additional three bedrooms are spacious with walk in closets and bathroom. Full finished basement with great space for entertaining, with possibilities for extra bedroom workout room or office. Beautiful backyard with brick paver patio and hot tub. Newer Hvac, roof and hot water tank. Close to shopping , metra, parks all located in desirable Evergreen View subdivision. This one won't last !
Location
State IL
County Cook
Area Orland Park
Rooms
Basement Full
Interior
Interior Features Vaulted/Cathedral Ceilings, Skylight(s), Hardwood Floors, Wood Laminate Floors, Walk-In Closet(s), Special Millwork, Some Window Treatmnt, Granite Counters, Pantry
Heating Natural Gas
Cooling Central Air
Fireplaces Number 2
Equipment Ceiling Fan(s), Sump Pump, Sprinkler-Lawn
Fireplace Y
Laundry Gas Dryer Hookup
Exterior
Exterior Feature Patio, Hot Tub, Brick Paver Patio
Parking Features Attached
Garage Spaces 3.0
Roof Type Asphalt
Building
Lot Description Landscaped
Sewer Public Sewer
Water Lake Michigan
New Construction false
Schools
Middle Schools Jerling Junior High School
High Schools Carl Sandburg High School
School District 135 , 135, 230
Others
HOA Fee Include None
Ownership Fee Simple
Special Listing Condition None
Read Less Info
Want to know what your home might be worth? Contact us for a FREE valuation!

Our team is ready to help you sell your home for the highest possible price ASAP

© 2025 Listings courtesy of MRED as distributed by MLS GRID. All Rights Reserved.
Bought with Ed Abed • Keller Williams Preferred Rlty
GET MORE INFORMATION
REALTOR | Lic# 475125930






