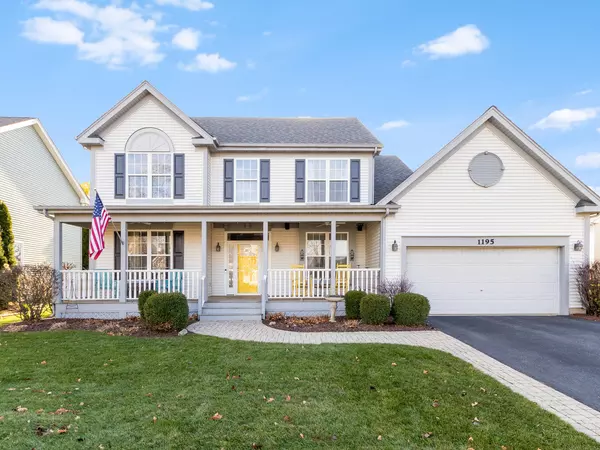$600,000
$599,000
0.2%For more information regarding the value of a property, please contact us for a free consultation.
4 Beds
2.5 Baths
2,567 SqFt
SOLD DATE : 01/26/2024
Key Details
Sold Price $600,000
Property Type Single Family Home
Sub Type Detached Single
Listing Status Sold
Purchase Type For Sale
Square Footage 2,567 sqft
Price per Sqft $233
Subdivision Chicory Place
MLS Listing ID 11936577
Sold Date 01/26/24
Bedrooms 4
Full Baths 2
Half Baths 1
HOA Fees $14/ann
Year Built 1995
Annual Tax Amount $10,657
Tax Year 2022
Lot Size 9,583 Sqft
Lot Dimensions 9583
Property Description
WHAT'S NOT TO LOVE? Expanded, 2-story NORTHEAST facing home located in the highly sought after Chicory Place subdivision. Curb appeal galore with the Craftsman-style, yellow front door, oversized front porch with recessed lighting, brick paver walkway, newer Asphalt driveway, and new mailbox (2023). Welcome guests into the 2-story foyer with a grand staircase, flanked by separate living/dining room spaces. The dining room features a custom butler's pantry with granite countertop, upper glass doors, cabinet lighting, and wine storage, which is perfect for entertaining. Gorgeous, custom kitchen remodel features updated cabinetry with soft-close/pull-out drawers, granite countertop, island with Maple Hardwood countertop, coffee/wine station with beverage cooler, pendant lighting, stainless steel appliances, farmhouse sink w/garbage disposal, and backsplash. Family room is open to the kitchen and features a cozy fireplace and hardwood flooring. Grab a cup of coffee and enjoy your mornings in the 3-SEASON SUNROOM with skylights, large windows that frame the green space, vaulted ceilings and separate doors that lead to the two paver patio spaces. Tucked away is the FIRST FLOOR HOME OFFICE/5TH BEDROOM with a large closet and hardwood flooring. Mudroom is functional, yet stylish with custom cubbies, washer/dryer, and luxury vinyl flooring. Powder room updates include vanity, countertop, faucet and wood-like ceramic flooring. Primary bedroom features vaulted ceilings with skylights, and walk-in closet. Ensuite bath showcases newer dual sink vanity, faucets, lighting, and mirrors (2021), soaker tub, and separate shower with glass surround. Three additional bedrooms and spacious hall bathroom complete the second floor. Finished basement features a large recreational space, which can be divided by closing the French, glass pocket doors, built-in cabinetry, beverage refrigerator, NEW egress windows (2023), and a private workspace. Just minutes from shopping, restaurants, Downtown Naperville, Metra, and expressways. Highly acclaimed District 204 schools! Welcome home!
Location
State IL
County Du Page
Area Naperville
Rooms
Basement Partial
Interior
Interior Features Vaulted/Cathedral Ceilings, Skylight(s), Hardwood Floors, First Floor Laundry, Walk-In Closet(s), Drapes/Blinds, Granite Counters, Separate Dining Room, Some Storm Doors
Heating Natural Gas
Cooling Central Air
Fireplaces Number 1
Fireplaces Type Wood Burning, Gas Starter
Fireplace Y
Appliance Range, Microwave, Dishwasher, Refrigerator, Bar Fridge, Washer, Dryer, Disposal, Stainless Steel Appliance(s)
Exterior
Exterior Feature Brick Paver Patio
Parking Features Attached
Garage Spaces 2.0
Community Features Curbs, Sidewalks, Street Lights, Street Paved
Roof Type Asphalt
Building
Lot Description Outdoor Lighting, Sidewalks, Streetlights
Sewer Public Sewer
Water Public
New Construction false
Schools
Elementary Schools Owen Elementary School
Middle Schools Still Middle School
High Schools Waubonsie Valley High School
School District 204 , 204, 204
Others
HOA Fee Include Insurance
Ownership Fee Simple w/ HO Assn.
Special Listing Condition None
Read Less Info
Want to know what your home might be worth? Contact us for a FREE valuation!

Our team is ready to help you sell your home for the highest possible price ASAP

© 2024 Listings courtesy of MRED as distributed by MLS GRID. All Rights Reserved.
Bought with Diego Ochoa • Coldwell Banker Realty
GET MORE INFORMATION
REALTOR | Lic# 475125930






