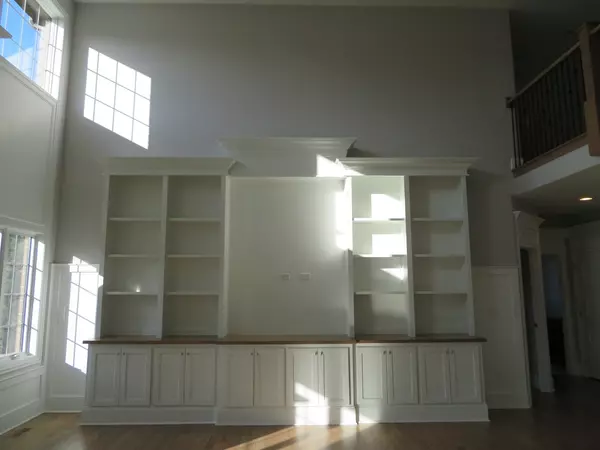$740,000
$750,000
1.3%For more information regarding the value of a property, please contact us for a free consultation.
4 Beds
4 Baths
4,000 SqFt
SOLD DATE : 01/16/2024
Key Details
Sold Price $740,000
Property Type Single Family Home
Sub Type Detached Single
Listing Status Sold
Purchase Type For Sale
Square Footage 4,000 sqft
Price per Sqft $185
Subdivision Stone Creek
MLS Listing ID 11925790
Sold Date 01/16/24
Style Contemporary
Bedrooms 4
Full Baths 4
HOA Fees $41/ann
Year Built 2023
Annual Tax Amount $1,786
Tax Year 2022
Lot Dimensions 30.69X69.89X150.00X62.37X171.81
Property Description
CARLTON MODEL * Open floor plan w/2 story Family Room with Double Mantel and built in bookcases * Custom White Cabinets w/large stained island * Quartz Counter tops * Can Lights, SS Appliances * Walk In Pantry * Coffered ceiling & Crown/Panel molding in Dining Room, Beverage Refrigerator * Oak Floors in the Foyer, Living Room, Kitchen, Dinette, Study & Upstairs Hallway * 3/4 Bath on main floor * Master Bedroom has Double tray ceiling & 7 x 12 Walk-In closet and 16 x 17 Bonus Room * Master Bath w/walk in Shower & free standing tub, double sinks * All walk-in Closets * Office or 5th Bedroom on the main floor * Quality thru-out * White Trim Package * Pediment heads above all doors on the 1st floor and hallway upstairs * Custom Oak Staircase with Box Newels & Iron Spindles * Princess Bedroom with attached Bath * 3 car garage * Sod, Sprinklers, Landscape & Parkway Trees are included *
Location
State IL
County Will
Community Park, Curbs, Sidewalks, Street Lights, Street Paved
Rooms
Basement Full
Interior
Interior Features Vaulted/Cathedral Ceilings, Hardwood Floors, First Floor Bedroom, First Floor Laundry, First Floor Full Bath, Open Floorplan
Heating Natural Gas, Forced Air
Cooling Central Air, Zoned
Fireplaces Number 1
Fireplaces Type Heatilator
Fireplace Y
Appliance Double Oven, Microwave, Dishwasher, Refrigerator, Disposal, Stainless Steel Appliance(s)
Laundry Gas Dryer Hookup, Sink
Exterior
Exterior Feature Patio
Parking Features Attached
Garage Spaces 3.0
View Y/N true
Roof Type Asphalt
Building
Story 2 Stories
Foundation Concrete Perimeter
Sewer Public Sewer, Sewer-Storm
Water Community Well
New Construction true
Schools
High Schools Lincoln-Way East High School
School District 157C, 157C, 210
Others
HOA Fee Include None
Ownership Fee Simple w/ HO Assn.
Special Listing Condition Exceptions-Call List Office
Read Less Info
Want to know what your home might be worth? Contact us for a FREE valuation!

Our team is ready to help you sell your home for the highest possible price ASAP
© 2024 Listings courtesy of MRED as distributed by MLS GRID. All Rights Reserved.
Bought with Jonathan Darin • Coldwell Banker Real Estate Group
GET MORE INFORMATION
REALTOR | Lic# 475125930






