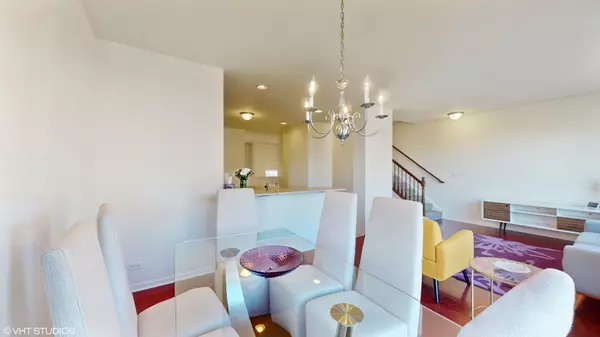$415,000
$415,000
For more information regarding the value of a property, please contact us for a free consultation.
2 Beds
2.5 Baths
2,448 SqFt
SOLD DATE : 01/09/2024
Key Details
Sold Price $415,000
Property Type Townhouse
Sub Type T3-Townhouse 3+ Stories
Listing Status Sold
Purchase Type For Sale
Square Footage 2,448 sqft
Price per Sqft $169
Subdivision The Plaza On New York
MLS Listing ID 11943488
Sold Date 01/09/24
Bedrooms 2
Full Baths 2
Half Baths 1
HOA Fees $202/mo
Year Built 2010
Annual Tax Amount $8,249
Tax Year 2022
Lot Dimensions 24X54
Property Description
Welcome to 550 Grosvenor Lane at 'The Plaza on New York'! You will fall in love with this rare end unit, overlooking the lake with beautiful scenic views. Beautiful Waldorf model, with the biggest design size in the community. This meticulously maintained 2448 sq ft house consists of 2 large bedrooms, flex room/home office, 2.5 bathrooms, a finished basement, and a large 2 car garage with extra space for storage. Be amazed when you walk through the beautiful house front, overlooking the lake into the 16 foot-high living room with large ceiling-height windows and a cozy fireplace. Spectacular gourmet kitchen with huge island, 42-inch dark cherry wood cabinets, stainless steel appliances, granite tops, and two pantry closets. Enjoy your morning coffee or evening beverage on a private balcony overlooking the green space. Hardwood flooring in the family and living room. The large primary bedroom includes a deep walk-in finished closet with an ensuite bathroom that offers dual vanities on granite countertops, a large soaking tub, and a separate standing shower cubicle. The second large bedroom offers beautiful views of the lake from multiple directions. Comes with a walk-in closet and a bathroom. The upper living space consists of a large flex room which can be used as a dedicated office or children's play area. Enjoy the convenience of not having to haul your laundry upstairs with a 2nd-floor laundry room. The fully finished basement includes plenty of room as a second living space plus an additional 2 storage area closets. 9-foot Ceiling, oak rails, finished closets including a shoe and coat closet in the foyer, brand new carpet across the whole house, freshly painted, and storage space built in the garage with extra shelving. Enjoy worry-free high speed EV car charging with an installed Tesla home electrical car charger in the garage. Award-winning Naperville 204 School District, with walking proximity to the train station. Shopping within a 2-mile radius includes Meijers, Target, Costco, Whole Foods, and Macy's. 3.5 miles from Naperville downtown.
Location
State IL
County Du Page
Rooms
Basement Partial
Interior
Heating Natural Gas
Cooling Central Air
Fireplaces Number 1
Fireplace Y
Laundry In Unit
Exterior
Parking Features Attached
Garage Spaces 2.0
Community Features Patio, Water View
View Y/N true
Building
Lot Description Corner Lot, Water View, Sidewalks, Streetlights
Sewer Public Sewer
Water Public
New Construction false
Schools
Elementary Schools Owen Elementary School
Middle Schools Hill Middle School
High Schools Metea Valley High School
School District 204, 204, 204
Others
Pets Allowed Cats OK, Dogs OK
HOA Fee Include Insurance,Lawn Care,Snow Removal
Ownership Fee Simple w/ HO Assn.
Special Listing Condition None
Read Less Info
Want to know what your home might be worth? Contact us for a FREE valuation!

Our team is ready to help you sell your home for the highest possible price ASAP
© 2025 Listings courtesy of MRED as distributed by MLS GRID. All Rights Reserved.
Bought with Rajasekhar Potluri • Real People Realty
GET MORE INFORMATION
REALTOR | Lic# 475125930






