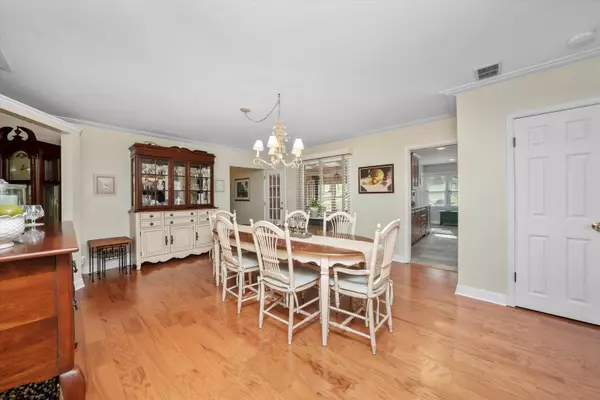$550,000
$550,000
For more information regarding the value of a property, please contact us for a free consultation.
3 Beds
2.5 Baths
2,497 SqFt
SOLD DATE : 01/09/2024
Key Details
Sold Price $550,000
Property Type Single Family Home
Sub Type Detached Single
Listing Status Sold
Purchase Type For Sale
Square Footage 2,497 sqft
Price per Sqft $220
MLS Listing ID 11922517
Sold Date 01/09/24
Style Ranch
Bedrooms 3
Full Baths 2
Half Baths 1
Year Built 1951
Annual Tax Amount $8,809
Tax Year 2021
Lot Size 0.564 Acres
Lot Dimensions 142.4X164.6X80.4X59.3X100.7
Property Description
Step into this meticulously maintained and charming 3-bedroom, 2.5-bath ranch home, offering a blend of comfort and elegance. Situated on a scenic wooded corner lot, this property combines natural beauty with convenient living. As you enter, the spacious front living room welcomes you with an abundance of natural light, plantation shutters and the cozy warmth of a wood & gas burning fireplace. The house flows seamlessly into a centrally located, well-appointed dining room - perfect for both family meals and entertaining guests. The heart of the home is the stunningly remodeled kitchen, boasting custom made wood cabinets and ample space for culinary adventures on the chef grade stove with double ovens. The large primary suite is a peaceful retreat, featuring a generous walk-in closet and a private bath, ensuring a serene and private space for relaxation. One of the home's highlights is the comfortable and cozy three-season room. With its own wood-burning stove, it's a perfect spot to unwind year-round, offering views of the surrounding greenery. The property also includes a 2-car finished & electric heated garage, as well as a whole-house back-up Generator adding to its functionality and appeal. New Hardwood Floors & Washer/Dryer in 2021. New roof 2019. New A/C 2019. Furnace replaced in 2014. There is also a French Drain System installed on the property. This home's unique location, mixed with its thoughtful layout and meticulous upkeep, make it a truly special find, ideal for anyone seeking tranquility and convenience in a beautiful setting. Truly - one level living at its finest.
Location
State IL
County Cook
Area Willow Springs
Rooms
Basement None
Interior
Interior Features Vaulted/Cathedral Ceilings, Skylight(s), Hardwood Floors, First Floor Bedroom, First Floor Laundry, Walk-In Closet(s)
Heating Natural Gas, Forced Air
Cooling Central Air
Fireplaces Number 2
Fireplaces Type Wood Burning, Wood Burning Stove, Gas Starter
Equipment Security System, CO Detectors, Ceiling Fan(s), Generator
Fireplace Y
Appliance Double Oven, Range, Dishwasher, Refrigerator, Washer, Dryer, Stainless Steel Appliance(s), Wine Refrigerator, Range Hood
Laundry In Kitchen
Exterior
Exterior Feature Brick Paver Patio, Outdoor Grill
Parking Features Attached
Garage Spaces 2.0
Roof Type Asphalt
Building
Sewer Public Sewer
Water Public
New Construction false
Schools
Elementary Schools Willow Springs Elementary School
Middle Schools Willow Springs Elementary School
High Schools Argo Community High School
School District 108 , 108, 217
Others
HOA Fee Include None
Ownership Fee Simple
Special Listing Condition None
Read Less Info
Want to know what your home might be worth? Contact us for a FREE valuation!

Our team is ready to help you sell your home for the highest possible price ASAP

© 2024 Listings courtesy of MRED as distributed by MLS GRID. All Rights Reserved.
Bought with Darya Malashkova • Cambridge Realty LLC
GET MORE INFORMATION
REALTOR | Lic# 475125930






