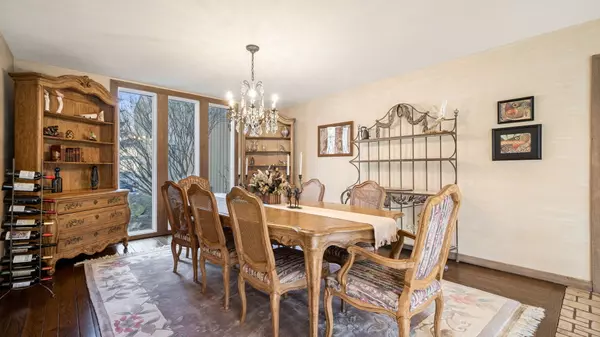$900,000
$999,000
9.9%For more information regarding the value of a property, please contact us for a free consultation.
4 Beds
2.5 Baths
4,623 SqFt
SOLD DATE : 01/04/2024
Key Details
Sold Price $900,000
Property Type Single Family Home
Sub Type Detached Single
Listing Status Sold
Purchase Type For Sale
Square Footage 4,623 sqft
Price per Sqft $194
MLS Listing ID 11858458
Sold Date 01/04/24
Style Contemporary
Bedrooms 4
Full Baths 2
Half Baths 1
Year Built 1977
Annual Tax Amount $25,281
Tax Year 2021
Lot Dimensions 291X980
Property Description
A SPECIAL OPPORTUNITY AWAITS IN THIS ARCHITECTURALLY IMPRESSIVE CUSTOM BUILT 4 BEDROOM, 2.5 BATH HOME WITH 3+ CAR ATTACHED GARAGE. 4623 SQ. FT. NOT MANY PEOPLE CAN SAY, THEIR HOME WAS BUILT BY SOMEONE WHO HAD AN EXHIBIT AT THE ART INSTITUTE! THIS UNIQUE PROPERTY HAS A PRIVATE 6 ACRE WOODED LOT BACKING UP TO THE DES PLAINES RIVER WITH BEAUTIFUL LANDSCAPING, GAZEBO AND WATER FOUNTAIN. ENTER INTO A LOVELY FOYER THAT IS OPEN TO A GREAT ROOM WITH VAULTED CEILINGS AND WINDOWS OVERLOOKING THE LUSH BACKYARD. THE FIRST FLOOR MASTER SUITE IS A PERFECT PLACE TO UNWIND WITH THE ATTACHED DEN WITH DOUBLE SIDED FIRE PLACE, 2 SEPARATE CLOSETS AND MASTER BATH WITH JETTED JAPANESE SOAKING TUB. INCLUDED IN THE MASTER SUITE IS AN OFFICE THAT CAN BE WONDERFUL FOR A NURSERY. SECOND FLOOR HAS A LOFTED FEEL AND INCLUDES AN AMAZING GAME ROOM. 3 ADDITIONAL BEDROOMS WITH TONS OF CLOSET SPACE ROUND OUT THE UPSTAIRS. THE LARGE EAT IN KITCHEN OPENS TO THE FAMILY ROOM WITH A SCREENED IN PORCH THAT CAN BE IN BETTER HOMES AND GARDENS MAGAZINE. THIS HOME IS GREAT FOR ENTERTAINING AND HOSTING FAMILY GATHERINGS. THERE IS SO MUCH POTENTIAL AND OPPORTUNITY TO MAKE THIS HOUSE YOUR OWN.
Location
State IL
County Lake
Community Horse-Riding Trails
Rooms
Basement None
Interior
Interior Features Vaulted/Cathedral Ceilings, Skylight(s), Hardwood Floors, First Floor Bedroom, First Floor Laundry, First Floor Full Bath, Built-in Features, Walk-In Closet(s), Ceiling - 10 Foot, Beamed Ceilings, Open Floorplan, Some Carpeting
Heating Natural Gas, Forced Air, Sep Heating Systems - 2+, Zoned
Cooling Central Air
Fireplaces Number 2
Fireplaces Type Double Sided, Attached Fireplace Doors/Screen, Gas Log, Gas Starter
Fireplace Y
Appliance Double Oven, Microwave, Dishwasher, Refrigerator, Washer, Dryer, Disposal, Trash Compactor, Cooktop, Range Hood, Electric Cooktop
Laundry Electric Dryer Hookup, Laundry Chute, Sink
Exterior
Exterior Feature Balcony, Deck, Patio, Stamped Concrete Patio, Storms/Screens
Parking Features Attached
Garage Spaces 3.0
View Y/N true
Roof Type Asphalt
Building
Lot Description Fenced Yard, Forest Preserve Adjacent, Wetlands adjacent, Horses Allowed, Landscaped, Wooded, Mature Trees
Story 2 Stories
Foundation Concrete Perimeter
Sewer Public Sewer
Water Lake Michigan
New Construction false
Schools
Elementary Schools Wilmot Elementary School
Middle Schools Charles J Caruso Middle School
High Schools Deerfield High School
School District 109, 109, 113
Others
HOA Fee Include None
Ownership Fee Simple
Special Listing Condition None
Read Less Info
Want to know what your home might be worth? Contact us for a FREE valuation!

Our team is ready to help you sell your home for the highest possible price ASAP
© 2024 Listings courtesy of MRED as distributed by MLS GRID. All Rights Reserved.
Bought with Martin Murray • RE/MAX Premier
GET MORE INFORMATION

REALTOR | Lic# 475125930






